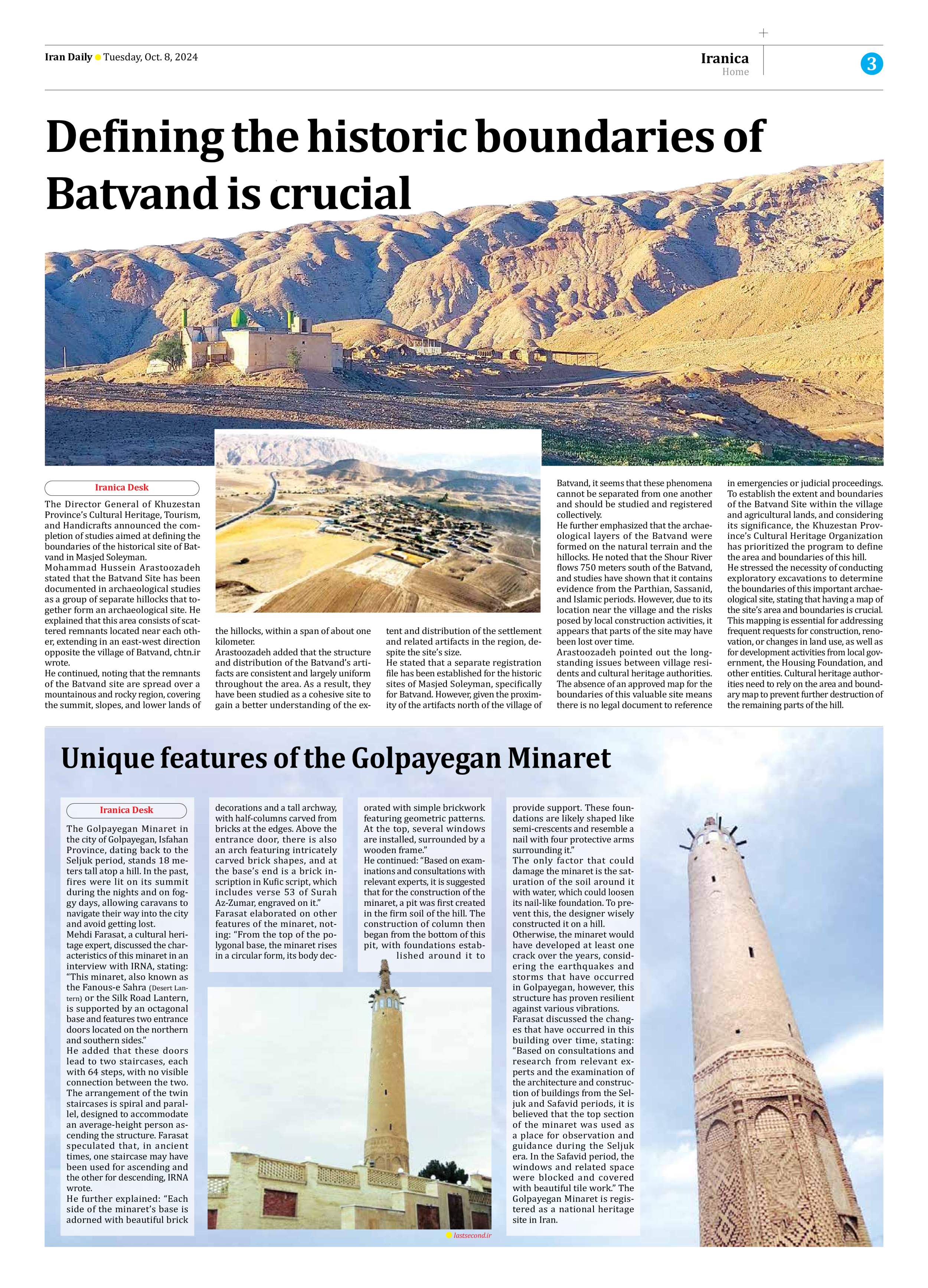
Unique features of the Golpayegan Minaret
The Golpayegan Minaret in the city of Golpayegan, Isfahan Province, dating back to the Seljuk period, stands 18 meters tall atop a hill. In the past, fires were lit on its summit during the nights and on foggy days, allowing caravans to navigate their way into the city and avoid getting lost.
Mehdi Farasat, a cultural heritage expert, discussed the characteristics of this minaret in an interview with IRNA, stating: “This minaret, also known as the Fanous-e Sahra (Desert Lantern) or the Silk Road Lantern, is supported by an octagonal base and features two entrance doors located on the northern and southern sides.”
He added that these doors lead to two staircases, each with 64 steps, with no visible connection between the two. The arrangement of the twin staircases is spiral and parallel, designed to accommodate an average-height person ascending the structure. Farasat speculated that, in ancient times, one staircase may have been used for ascending and the other for descending, IRNA wrote.
He further explained: “Each side of the minaret’s base is adorned with beautiful brick decorations and a tall archway, with half-columns carved from bricks at the edges. Above the entrance door, there is also an arch featuring intricately carved brick shapes, and at the base’s end is a brick inscription in Kufic script, which includes verse 53 of Surah Az-Zumar, engraved on it.”
Farasat elaborated on other features of the minaret, noting: “From the top of the polygonal base, the minaret rises in a circular form, its body decorated with simple brickwork featuring geometric patterns. At the top, several windows are installed, surrounded by a wooden frame.”
He continued: “Based on examinations and consultations with relevant experts, it is suggested that for the construction of the minaret, a pit was first created in the firm soil of the hill. The construction of column then began from the bottom of this pit, with foundations established around it to provide support. These foundations are likely shaped like semi-crescents and resemble a nail with four protective arms surrounding it.”
The only factor that could damage the minaret is the saturation of the soil around it with water, which could loosen its nail-like foundation. To prevent this, the designer wisely constructed it on a hill.
Otherwise, the minaret would have developed at least one crack over the years, considering the earthquakes and storms that have occurred in Golpayegan, however, this structure has proven resilient against various vibrations.
Farasat discussed the changes that have occurred in this building over time, stating: “Based on consultations and research from relevant experts and the examination of the architecture and construction of buildings from the Seljuk and Safavid periods, it is believed that the top section of the minaret was used as a place for observation and guidance during the Seljuk era. In the Safavid period, the windows and related space were blocked and covered with beautiful tile work.” The Golpayegan Minaret is registered as a national heritage site in Iran.







