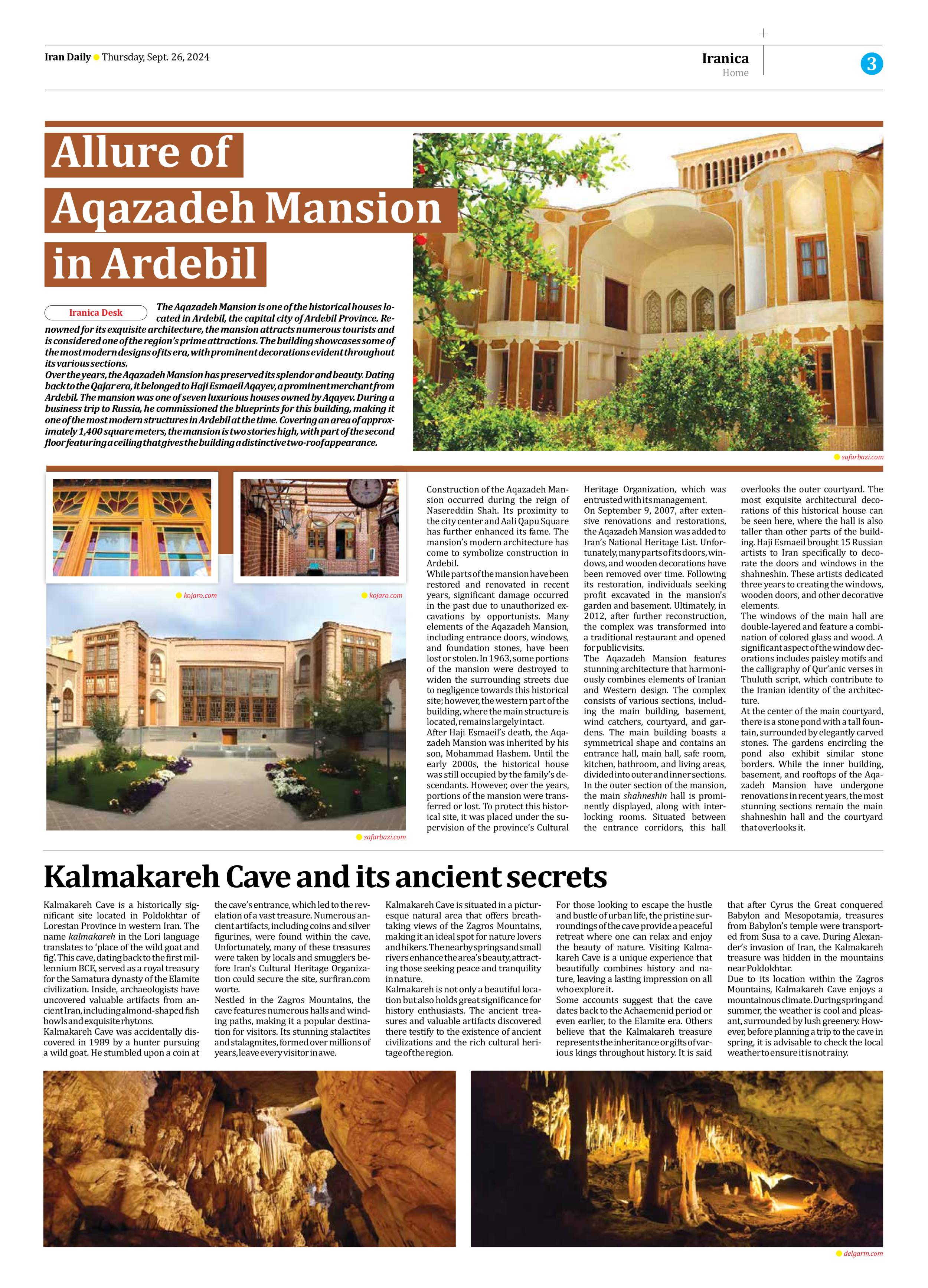
Allure of Aqazadeh Mansion in Ardebil
The Aqazadeh Mansion is one of the historical houses located in Ardebil, the capital city of Ardebil Province. Renowned for its exquisite architecture, the mansion attracts numerous tourists and is considered one of the region’s prime attractions. The building showcases some of the most modern designs of its era, with prominent decorations evident throughout its various sections.
Over the years, the Aqazadeh Mansion has preserved its splendor and beauty. Dating back to the Qajar era, it belonged to Haji Esmaeil Aqayev, a prominent merchant from Ardebil. The mansion was one of seven luxurious houses owned by Aqayev. During a business trip to Russia, he commissioned the blueprints for this building, making it one of the most modern structures in Ardebil at the time. Covering an area of approximately 1,400 square meters, the mansion is two stories high, with part of the second floor featuring a ceiling that gives the building a distinctive two-roof appearance.
Construction of the Aqazadeh Mansion occurred during the reign of Nasereddin Shah. Its proximity to the city center and Aali Qapu Square has further enhanced its fame. The mansion’s modern architecture has come to symbolize construction in Ardebil.
While parts of the mansion have been restored and renovated in recent years, significant damage occurred in the past due to unauthorized excavations by opportunists. Many elements of the Aqazadeh Mansion, including entrance doors, windows, and foundation stones, have been lost or stolen. In 1963, some portions of the mansion were destroyed to widen the surrounding streets due to negligence towards this historical site; however, the western part of the building, where the main structure is located, remains largely intact.
After Haji Esmaeil’s death, the Aqazadeh Mansion was inherited by his son, Mohammad Hashem. Until the early 2000s, the historical house was still occupied by the family’s descendants. However, over the years, portions of the mansion were transferred or lost. To protect this historical site, it was placed under the supervision of the province’s Cultural Heritage Organization, which was entrusted with its management.
On September 9, 2007, after extensive renovations and restorations, the Aqazadeh Mansion was added to Iran’s National Heritage List. Unfortunately, many parts of its doors, windows, and wooden decorations have been removed over time. Following its restoration, individuals seeking profit excavated in the mansion’s garden and basement. Ultimately, in 2012, after further reconstruction, the complex was transformed into a traditional restaurant and opened for public visits.
The Aqazadeh Mansion features stunning architecture that harmoniously combines elements of Iranian and Western design. The complex consists of various sections, including the main building, basement, wind catchers, courtyard, and gardens. The main building boasts a symmetrical shape and contains an entrance hall, main hall, safe room, kitchen, bathroom, and living areas, divided into outer and inner sections.
In the outer section of the mansion, the main shahneshin hall is prominently displayed, along with interlocking rooms. Situated between the entrance corridors, this hall overlooks the outer courtyard. The most exquisite architectural decorations of this historical house can be seen here, where the hall is also taller than other parts of the building. Haji Esmaeil brought 15 Russian artists to Iran specifically to decorate the doors and windows in the shahneshin. These artists dedicated three years to creating the windows, wooden doors, and other decorative elements.
The windows of the main hall are double-layered and feature a combination of colored glass and wood. A significant aspect of the window decorations includes paisley motifs and the calligraphy of Qur’anic verses in Thuluth script, which contribute to the Iranian identity of the architecture.
At the center of the main courtyard, there is a stone pond with a tall fountain, surrounded by elegantly carved stones. The gardens encircling the pond also exhibit similar stone borders. While the inner building, basement, and rooftops of the Aqazadeh Mansion have undergone renovations in recent years, the most stunning sections remain the main shahneshin hall and the courtyard that overlooks it.







