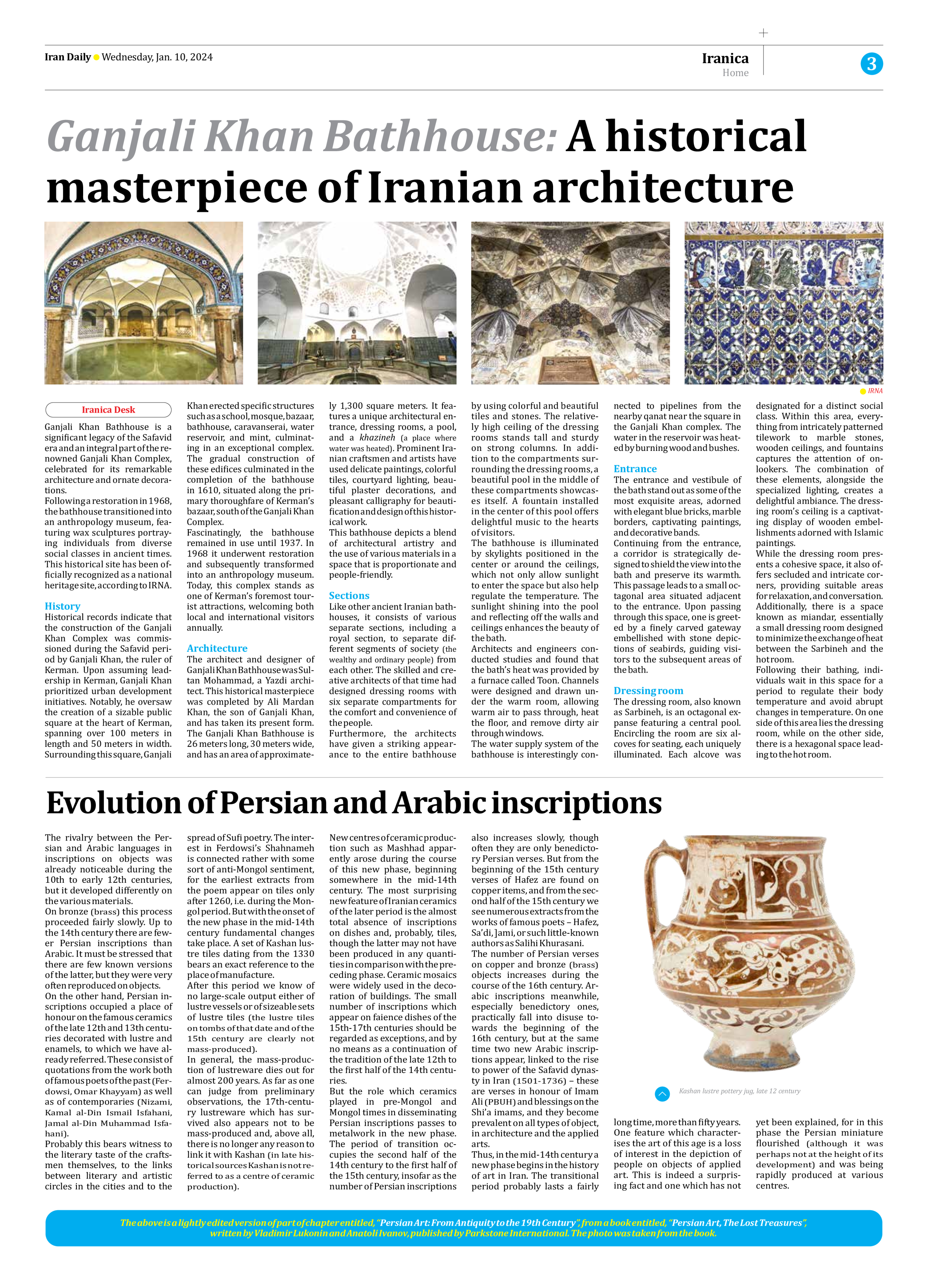
Ganjali Khan Bathhouse: A historical masterpiece of Iranian architecture
Ganjali Khan Bathhouse is a significant legacy of the Safavid era and an integral part of the renowned Ganjali Khan Complex, celebrated for its remarkable architecture and ornate decorations.
Following a restoration in 1968, the bathhouse transitioned into an anthropology museum, featuring wax sculptures portraying individuals from diverse social classes in ancient times. This historical site has been officially recognized as a national heritage site, according to IRNA.
History
Historical records indicate that the construction of the Ganjali Khan Complex was commissioned during the Safavid period by Ganjali Khan, the ruler of Kerman. Upon assuming leadership in Kerman, Ganjali Khan prioritized urban development initiatives. Notably, he oversaw the creation of a sizable public square at the heart of Kerman, spanning over 100 meters in length and 50 meters in width. Surrounding this square, Ganjali Khan erected specific structures such as a school, mosque, bazaar, bathhouse, caravanserai, water reservoir, and mint, culminating in an exceptional complex. The gradual construction of these edifices culminated in the completion of the bathhouse in 1610, situated along the primary thoroughfare of Kerman’s bazaar, south of the Ganjali Khan Complex.
Fascinatingly, the bathhouse remained in use until 1937. In 1968 it underwent restoration and subsequently transformed into an anthropology museum. Today, this complex stands as one of Kerman’s foremost tourist attractions, welcoming both local and international visitors annually.
Architecture
The architect and designer of Ganjali Khan Bathhouse was Sultan Mohammad, a Yazdi architect. This historical masterpiece was completed by Ali Mardan Khan, the son of Ganjali Khan, and has taken its present form. The Ganjali Khan Bathhouse is 26 meters long, 30 meters wide, and has an area of approximately 1,300 square meters. It features a unique architectural entrance, dressing rooms, a pool, and a khazineh (a place where water was heated). Prominent Iranian craftsmen and artists have used delicate paintings, colorful tiles, courtyard lighting, beautiful plaster decorations, and pleasant calligraphy for beautification and design of this historical work.
This bathhouse depicts a blend of architectural artistry and the use of various materials in a space that is proportionate and people-friendly.
Sections
Like other ancient Iranian bathhouses, it consists of various separate sections, including a royal section, to separate different segments of society (the wealthy and ordinary people) from each other. The skilled and creative architects of that time had designed dressing rooms with six separate compartments for the comfort and convenience of the people.
Furthermore, the architects have given a striking appearance to the entire bathhouse by using colorful and beautiful tiles and stones. The relatively high ceiling of the dressing rooms stands tall and sturdy on strong columns. In addition to the compartments surrounding the dressing rooms, a beautiful pool in the middle of these compartments showcases itself. A fountain installed in the center of this pool offers delightful music to the hearts of visitors.
The bathhouse is illuminated by skylights positioned in the center or around the ceilings, which not only allow sunlight to enter the space but also help regulate the temperature. The sunlight shining into the pool and reflecting off the walls and ceilings enhances the beauty of the bath.
Architects and engineers conducted studies and found that the bath’s heat was provided by a furnace called Toon. Channels were designed and drawn under the warm room, allowing warm air to pass through, heat the floor, and remove dirty air through windows.
The water supply system of the bathhouse is interestingly connected to pipelines from the nearby qanat near the square in the Ganjali Khan complex. The water in the reservoir was heated by burning wood and bushes.
Entrance
The entrance and vestibule of the bath stand out as some of the most exquisite areas, adorned with elegant blue bricks, marble borders, captivating paintings, and decorative bands.
Continuing from the entrance, a corridor is strategically designed to shield the view into the bath and preserve its warmth. This passage leads to a small octagonal area situated adjacent to the entrance. Upon passing through this space, one is greeted by a finely carved gateway embellished with stone depictions of seabirds, guiding visitors to the subsequent areas of the bath.
Dressing room
The dressing room, also known as Sarbineh, is an octagonal expanse featuring a central pool. Encircling the room are six alcoves for seating, each uniquely illuminated. Each alcove was designated for a distinct social class. Within this area, everything from intricately patterned tilework to marble stones, wooden ceilings, and fountains captures the attention of onlookers. The combination of these elements, alongside the specialized lighting, creates a delightful ambiance. The dressing room’s ceiling is a captivating display of wooden embellishments adorned with Islamic paintings.
While the dressing room presents a cohesive space, it also offers secluded and intricate corners, providing suitable areas for relaxation, and conversation. Additionally, there is a space known as miandar, essentially a small dressing room designed to minimize the exchange of heat between the Sarbineh and the hot room.
Following their bathing, individuals wait in this space for a period to regulate their body temperature and avoid abrupt changes in temperature. On one side of this area lies the dressing room, while on the other side, there is a hexagonal space leading to the hot room.







