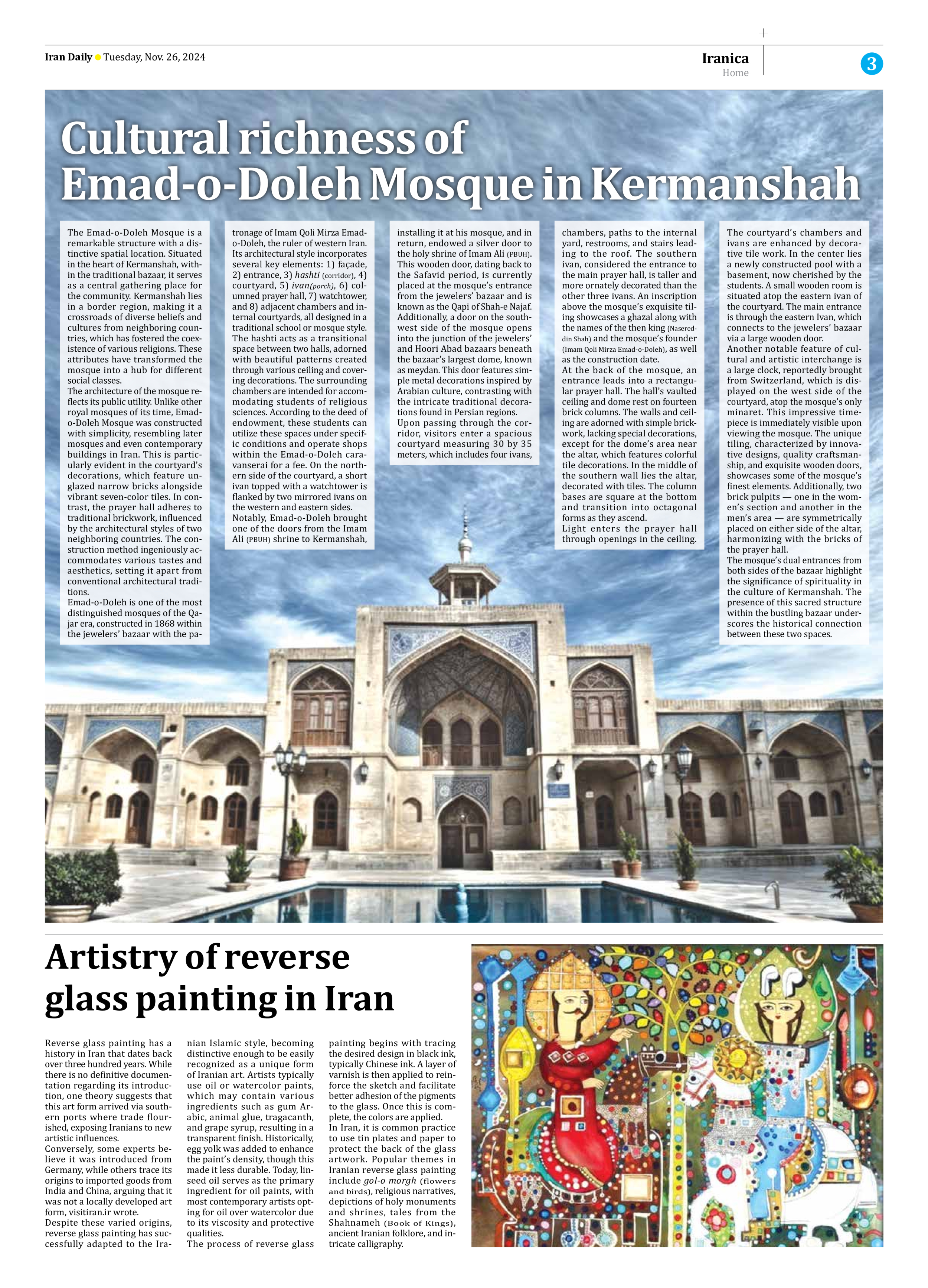
Copy in clipboard...
Cultural richness of Emad-o-Doleh Mosque in Kermanshah
The architecture of the mosque reflects its public utility. Unlike other royal mosques of its time, Emad-o-Doleh Mosque was constructed with simplicity, resembling later mosques and even contemporary buildings in Iran. This is particularly evident in the courtyard’s decorations, which feature unglazed narrow bricks alongside vibrant seven-color tiles. In contrast, the prayer hall adheres to traditional brickwork, influenced by the architectural styles of two neighboring countries. The construction method ingeniously accommodates various tastes and aesthetics, setting it apart from conventional architectural traditions.
Emad-o-Doleh is one of the most distinguished mosques of the Qajar era, constructed in 1868 within the jewelers’ bazaar with the patronage of Imam Qoli Mirza Emad-o-Doleh, the ruler of western Iran. Its architectural style incorporates several key elements: 1) façade, 2) entrance, 3) hashti (corridor), 4) courtyard, 5) ivan(porch), 6) columned prayer hall, 7) watchtower, and 8) adjacent chambers and internal courtyards, all designed in a traditional school or mosque style.
The hashti acts as a transitional space between two halls, adorned with beautiful patterns created through various ceiling and covering decorations. The surrounding chambers are intended for accommodating students of religious sciences. According to the deed of endowment, these students can utilize these spaces under specific conditions and operate shops within the Emad-o-Doleh caravanserai for a fee. On the northern side of the courtyard, a short ivan topped with a watchtower is flanked by two mirrored ivans on the western and eastern sides.
Notably, Emad-o-Doleh brought one of the doors from the Imam Ali (PBUH) shrine to Kermanshah, installing it at his mosque, and in return, endowed a silver door to the holy shrine of Imam Ali (PBUH). This wooden door, dating back to the Safavid period, is currently placed at the mosque’s entrance from the jewelers’ bazaar and is known as the Qapi of Shah-e Najaf.
Additionally, a door on the southwest side of the mosque opens into the junction of the jewelers’ and Hoori Abad bazaars beneath the bazaar’s largest dome, known as meydan. This door features simple metal decorations inspired by Arabian culture, contrasting with the intricate traditional decorations found in Persian regions.
Upon passing through the corridor, visitors enter a spacious courtyard measuring 30 by 35 meters, which includes four ivans, chambers, paths to the internal yard, restrooms, and stairs leading to the roof. The southern ivan, considered the entrance to the main prayer hall, is taller and more ornately decorated than the other three ivans. An inscription above the mosque’s exquisite tiling showcases a ghazal along with the names of the then king (Nasereddin Shah) and the mosque’s founder (Imam Qoli Mirza Emad-o-Doleh), as well as the construction date.
At the back of the mosque, an entrance leads into a rectangular prayer hall. The hall’s vaulted ceiling and dome rest on fourteen brick columns. The walls and ceiling are adorned with simple brickwork, lacking special decorations, except for the dome’s area near the altar, which features colorful tile decorations. In the middle of the southern wall lies the altar, decorated with tiles. The column bases are square at the bottom and transition into octagonal forms as they ascend.
Light enters the prayer hall through openings in the ceiling. The courtyard’s chambers and ivans are enhanced by decorative tile work. In the center lies a newly constructed pool with a basement, now cherished by the students. A small wooden room is situated atop the eastern ivan of the courtyard. The main entrance is through the eastern Ivan, which connects to the jewelers’ bazaar via a large wooden door.
Another notable feature of cultural and artistic interchange is a large clock, reportedly brought from Switzerland, which is displayed on the west side of the courtyard, atop the mosque’s only minaret. This impressive timepiece is immediately visible upon viewing the mosque. The unique tiling, characterized by innovative designs, quality craftsmanship, and exquisite wooden doors, showcases some of the mosque’s finest elements. Additionally, two brick pulpits — one in the women’s section and another in the men’s area — are symmetrically placed on either side of the altar, harmonizing with the bricks of the prayer hall.
The mosque’s dual entrances from both sides of the bazaar highlight the significance of spirituality in the culture of Kermanshah. The presence of this sacred structure within the bustling bazaar underscores the historical connection between these two spaces.







