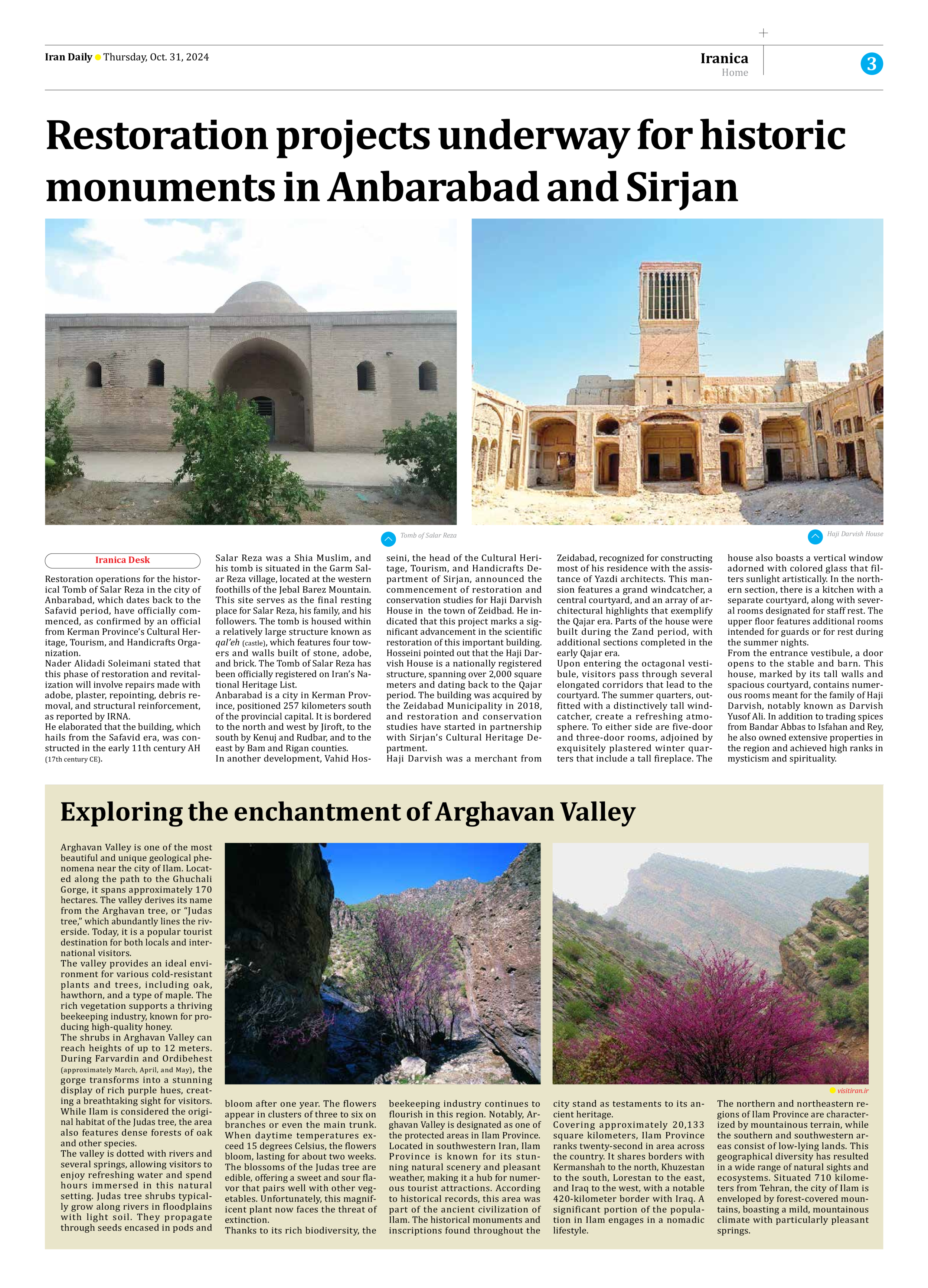
Restoration projects underway for historic monuments in Anbarabad and Sirjan
Restoration operations for the historical Tomb of Salar Reza in the city of Anbarabad, which dates back to the Safavid period, have officially commenced, as confirmed by an official from Kerman Province’s Cultural Heritage, Tourism, and Handicrafts Organization.
Nader Alidadi Soleimani stated that this phase of restoration and revitalization will involve repairs made with adobe, plaster, repointing, debris removal, and structural reinforcement, as reported by IRNA.
He elaborated that the building, which hails from the Safavid era, was constructed in the early 11th century AH (17th century CE).
Salar Reza was a Shia Muslim, and his tomb is situated in the Garm Salar Reza village, located at the western foothills of the Jebal Barez Mountain. This site serves as the final resting place for Salar Reza, his family, and his followers. The tomb is housed within a relatively large structure known as qal’eh (castle), which features four towers and walls built of stone, adobe, and brick. The Tomb of Salar Reza has been officially registered on Iran’s National Heritage List.
Anbarabad is a city in Kerman Province, positioned 257 kilometers south of the provincial capital. It is bordered to the north and west by Jiroft, to the south by Kenuj and Rudbar, and to the east by Bam and Rigan counties.
In another development, Vahid Hosseini, the head of the Cultural Heritage, Tourism, and Handicrafts Department of Sirjan, announced the commencement of restoration and conservation studies for Haji Darvish House in the town of Zeidbad. He indicated that this project marks a significant advancement in the scientific restoration of this important building.
Hosseini pointed out that the Haji Darvish House is a nationally registered structure, spanning over 2,000 square meters and dating back to the Qajar period. The building was acquired by the Zeidabad Municipality in 2018, and restoration and conservation studies have started in partnership with Sirjan’s Cultural Heritage Department.
Haji Darvish was a merchant from Zeidabad, recognized for constructing most of his residence with the assistance of Yazdi architects. This mansion features a grand windcatcher, a central courtyard, and an array of architectural highlights that exemplify the Qajar era. Parts of the house were built during the Zand period, with additional sections completed in the early Qajar era.
Upon entering the octagonal vestibule, visitors pass through several elongated corridors that lead to the courtyard. The summer quarters, outfitted with a distinctively tall windcatcher, create a refreshing atmosphere. To either side are five-door and three-door rooms, adjoined by exquisitely plastered winter quarters that include a tall fireplace. The house also boasts a vertical window adorned with colored glass that filters sunlight artistically. In the northern section, there is a kitchen with a separate courtyard, along with several rooms designated for staff rest. The upper floor features additional rooms intended for guards or for rest during the summer nights.
From the entrance vestibule, a door opens to the stable and barn. This house, marked by its tall walls and spacious courtyard, contains numerous rooms meant for the family of Haji Darvish, notably known as Darvish Yusof Ali. In addition to trading spices from Bandar Abbas to Isfahan and Rey, he also owned extensive properties in the region and achieved high ranks in mysticism and spirituality.







