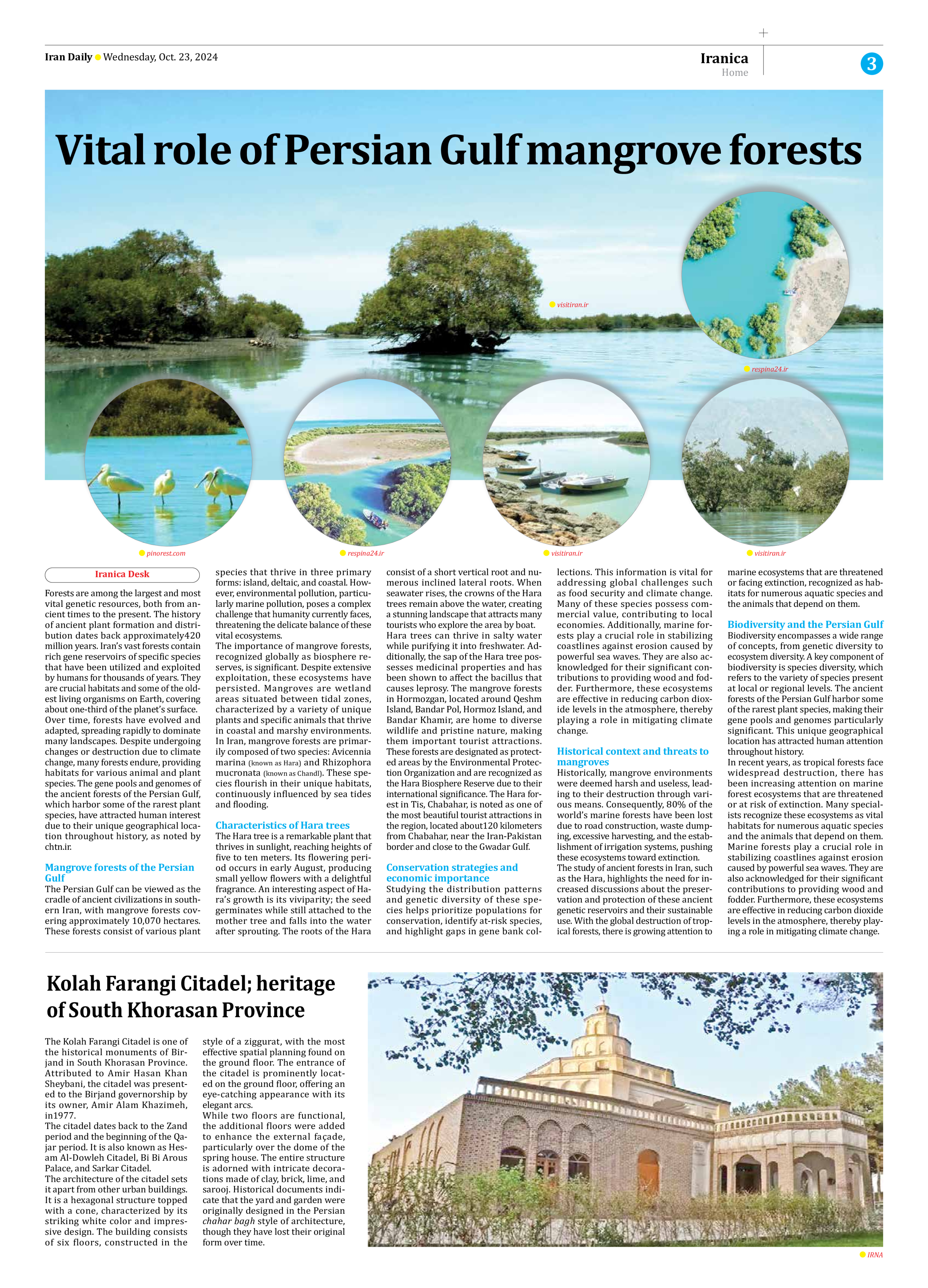
Kolah Farangi Citadel; heritage of South Khorasan Province
The Kolah Farangi Citadel is one of the historical monuments of Birjand in South Khorasan Province. Attributed to Amir Hasan Khan Sheybani, the citadel was presented to the Birjand governorship by its owner, Amir Alam Khazimeh, in1977.
The citadel dates back to the Zand period and the beginning of the Qajar period. It is also known as Hesam Al-Dowleh Citadel, Bi Bi Arous Palace, and Sarkar Citadel.
The architecture of the citadel sets it apart from other urban buildings. It is a hexagonal structure topped with a cone, characterized by its striking white color and impressive design. The building consists of six floors, constructed in the style of a ziggurat, with the most effective spatial planning found on the ground floor. The entrance of the citadel is prominently located on the ground floor, offering an eye-catching appearance with its elegant arcs.
While two floors are functional, the additional floors were added to enhance the external façade, particularly over the dome of the spring house. The entire structure is adorned with intricate decorations made of clay, brick, lime, and sarooj. Historical documents indicate that the yard and garden were originally designed in the Persian chahar bagh style of architecture, though they have lost their original form over time.







