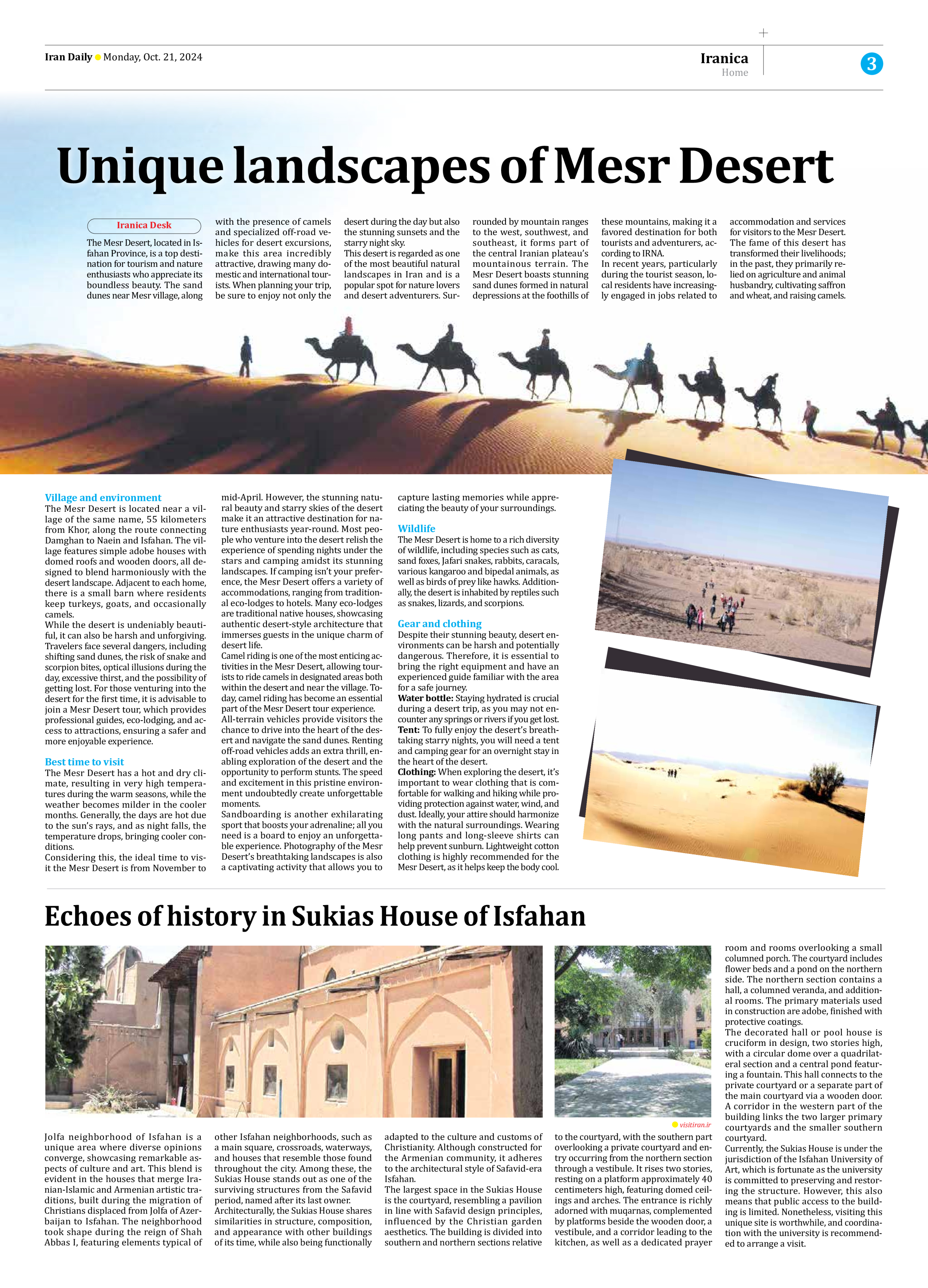
Copy in clipboard...
Echoes of history in Sukias House of Isfahan
Architecturally, the Sukias House shares similarities in structure, composition, and appearance with other buildings of its time, while also being functionally adapted to the culture and customs of Christianity. Although constructed for the Armenian community, it adheres to the architectural style of Safavid-era Isfahan.
The largest space in the Sukias House is the courtyard, resembling a pavilion in line with Safavid design principles, influenced by the Christian garden aesthetics. The building is divided into southern and northern sections relative to the courtyard, with the southern part overlooking a private courtyard and entry occurring from the northern section through a vestibule. It rises two stories, resting on a platform approximately 40 centimeters high, featuring domed ceilings and arches. The entrance is richly adorned with muqarnas, complemented by platforms beside the wooden door, a vestibule, and a corridor leading to the kitchen, as well as a dedicated prayer room and rooms overlooking a small columned porch. The courtyard includes flower beds and a pond on the northern side. The northern section contains a hall, a columned veranda, and additional rooms. The primary materials used in construction are adobe, finished with protective coatings.
The decorated hall or pool house is cruciform in design, two stories high, with a circular dome over a quadrilateral section and a central pond featuring a fountain. This hall connects to the private courtyard or a separate part of the main courtyard via a wooden door. A corridor in the western part of the building links the two larger primary courtyards and the smaller southern courtyard.
Currently, the Sukias House is under the jurisdiction of the Isfahan University of Art, which is fortunate as the university is committed to preserving and restoring the structure. However, this also means that public access to the building is limited. Nonetheless, visiting this unique site is worthwhile, and coordination with the university is recommended to arrange a visit.







