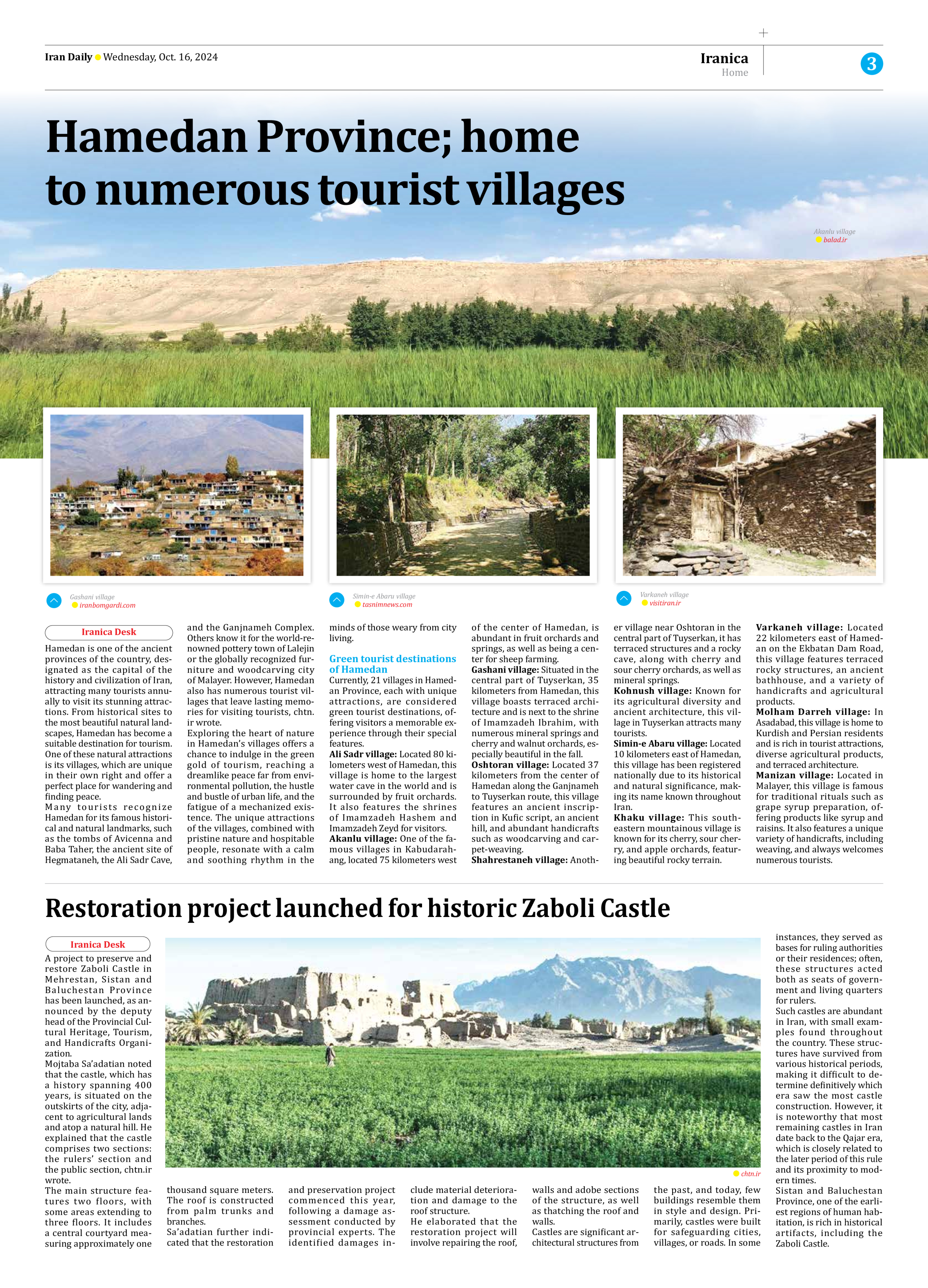
Restoration project launched for historic Zaboli Castle
A project to preserve and restore Zaboli Castle in Mehrestan, Sistan and Baluchestan Province has been launched, as announced by the deputy head of the Provincial Cultural Heritage, Tourism, and Handicrafts Organization.
Mojtaba Sa’adatian noted that the castle, which has a history spanning 400 years, is situated on the outskirts of the city, adjacent to agricultural lands and atop a natural hill. He explained that the castle comprises two sections: the rulers’ section and the public section, chtn.ir wrote.
The main structure features two floors, with some areas extending to three floors. It includes a central courtyard measuring approximately one thousand square meters. The roof is constructed from palm trunks and branches.
Sa’adatian further indicated that the restoration and preservation project commenced this year, following a damage assessment conducted by provincial experts. The identified damages include material deterioration and damage to the roof structure.
He elaborated that the restoration project will involve repairing the roof, walls and adobe sections of the structure, as well as thatching the roof and walls.
Castles are significant architectural structures from the past, and today, few buildings resemble them in style and design. Primarily, castles were built for safeguarding cities, villages, or roads. In some instances, they served as bases for ruling authorities or their residences; often, these structures acted both as seats of government and living quarters for rulers.
Such castles are abundant in Iran, with small examples found throughout the country. These structures have survived from various historical periods, making it difficult to determine definitively which era saw the most castle construction. However, it is noteworthy that most remaining castles in Iran date back to the Qajar era, which is closely related to the later period of this rule and its proximity to modern times.
Sistan and Baluchestan Province, one of the earliest regions of human habitation, is rich in historical artifacts, including the Zaboli Castle.







