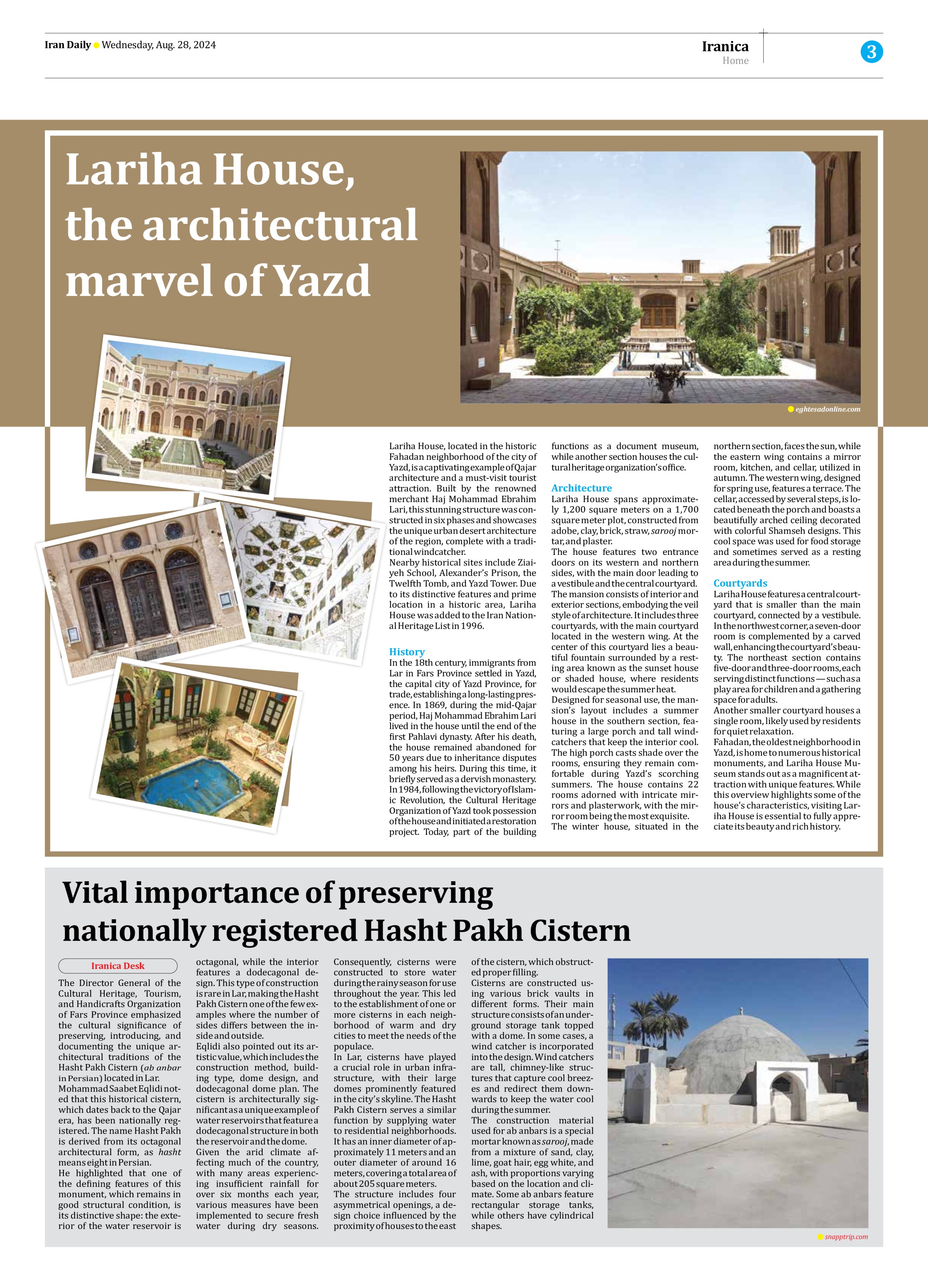
Lariha House, the architectural marvel of Yazd
Lariha House, located in the historic Fahadan neighborhood of the city of Yazd, is a captivating example of Qajar architecture and a must-visit tourist attraction. Built by the renowned merchant Haj Mohammad Ebrahim Lari, this stunning structure was constructed in six phases and showcases the unique urban desert architecture of the region, complete with a traditional windcatcher.
Nearby historical sites include Ziaiyeh School, Alexander’s Prison, the Twelfth Tomb, and Yazd Tower. Due to its distinctive features and prime location in a historic area, Lariha House was added to the Iran National Heritage List in 1996.
History
In the 18th century, immigrants from Lar in Fars Province settled in Yazd, the capital city of Yazd Province, for trade, establishing a long-lasting presence. In 1869, during the mid-Qajar period, Haj Mohammad Ebrahim Lari lived in the house until the end of the first Pahlavi dynasty. After his death, the house remained abandoned for 50 years due to inheritance disputes among his heirs. During this time, it briefly served as a dervish monastery. In 1984, following the victory of Islamic Revolution, the Cultural Heritage Organization of Yazd took possession of the house and initiated a restoration project. Today, part of the building functions as a document museum, while another section houses the cultural heritage organization’s office.
Architecture
Lariha House spans approximately 1,200 square meters on a 1,700 square meter plot, constructed from adobe, clay, brick, straw, sarooj mortar, and plaster.
The house features two entrance doors on its western and northern sides, with the main door leading to a vestibule and the central courtyard.
The mansion consists of interior and exterior sections, embodying the veil style of architecture. It includes three courtyards, with the main courtyard located in the western wing. At the center of this courtyard lies a beautiful fountain surrounded by a resting area known as the sunset house or shaded house, where residents would escape the summer heat.
Designed for seasonal use, the mansion’s layout includes a summer house in the southern section, featuring a large porch and tall windcatchers that keep the interior cool. The high porch casts shade over the rooms, ensuring they remain comfortable during Yazd’s scorching summers. The house contains 22 rooms adorned with intricate mirrors and plasterwork, with the mirror room being the most exquisite.
The winter house, situated in the northern section, faces the sun, while the eastern wing contains a mirror room, kitchen, and cellar, utilized in autumn. The western wing, designed for spring use, features a terrace. The cellar, accessed by several steps, is located beneath the porch and boasts a beautifully arched ceiling decorated with colorful Shamseh designs. This cool space was used for food storage and sometimes served as a resting area during the summer.
Courtyards
Lariha House features a central courtyard that is smaller than the main courtyard, connected by a vestibule. In the northwest corner, a seven-door room is complemented by a carved wall, enhancing the courtyard’s beauty. The northeast section contains five-door and three-door rooms, each serving distinct functions — such as a play area for children and a gathering space for adults.
Another smaller courtyard houses a single room, likely used by residents for quiet relaxation.
Fahadan, the oldest neighborhood in Yazd, is home to numerous historical monuments, and Lariha House Museum stands out as a magnificent attraction with unique features. While this overview highlights some of the house’s characteristics, visiting Lariha House is essential to fully appreciate its beauty and rich history.







