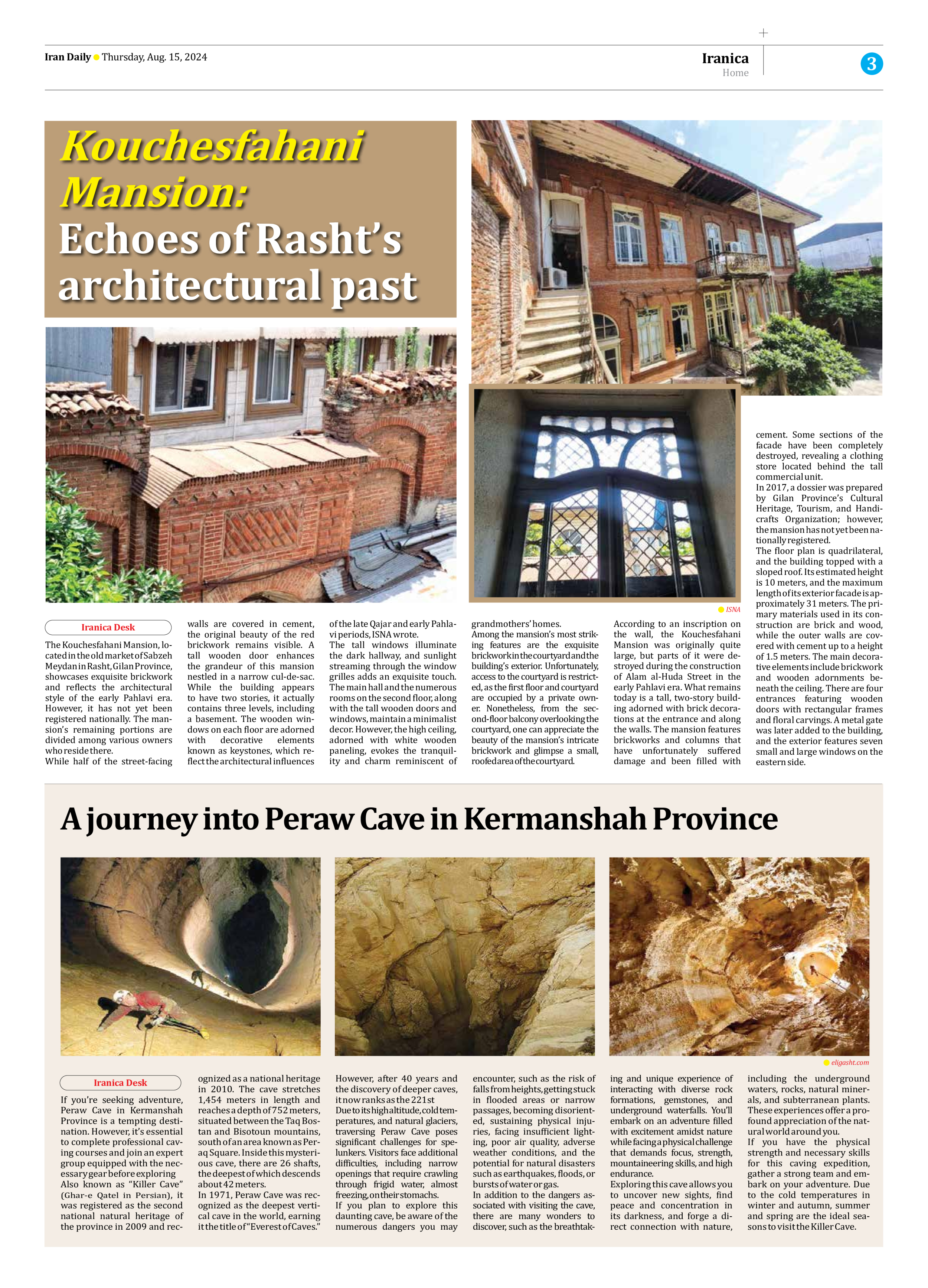
Kouchesfahani Mansion: Echoes of Rasht’s architectural past
The Kouchesfahani Mansion, located in the old market of Sabzeh Meydan in Rasht, Gilan Province, showcases exquisite brickwork and reflects the architectural style of the early Pahlavi era. However, it has not yet been registered nationally. The mansion’s remaining portions are divided among various owners who reside there.
While half of the street-facing walls are covered in cement, the original beauty of the red brickwork remains visible. A tall wooden door enhances the grandeur of this mansion nestled in a narrow cul-de-sac. While the building appears to have two stories, it actually contains three levels, including a basement. The wooden windows on each floor are adorned with decorative elements known as keystones, which reflect the architectural influences of the late Qajar and early Pahlavi periods, ISNA wrote.
The tall windows illuminate the dark hallway, and sunlight streaming through the window grilles adds an exquisite touch. The main hall and the numerous rooms on the second floor, along with the tall wooden doors and windows, maintain a minimalist decor. However, the high ceiling, adorned with white wooden paneling, evokes the tranquility and charm reminiscent of grandmothers’ homes.
Among the mansion’s most striking features are the exquisite brickwork in the courtyard and the building’s exterior. Unfortunately, access to the courtyard is restricted, as the first floor and courtyard are occupied by a private owner. Nonetheless, from the second-floor balcony overlooking the courtyard, one can appreciate the beauty of the mansion’s intricate brickwork and glimpse a small, roofed area of the courtyard.
According to an inscription on the wall, the Kouchesfahani Mansion was originally quite large, but parts of it were destroyed during the construction of Alam al-Huda Street in the early Pahlavi era. What remains today is a tall, two-story building adorned with brick decorations at the entrance and along the walls. The mansion features brickworks and columns that have unfortunately suffered damage and been filled with cement. Some sections of the facade have been completely destroyed, revealing a clothing store located behind the tall commercial unit.
In 2017, a dossier was prepared by Gilan Province’s Cultural Heritage, Tourism, and Handicrafts Organization; however, the mansion has not yet been nationally registered.
The floor plan is quadrilateral, and the building topped with a sloped roof. Its estimated height is 10 meters, and the maximum length of its exterior facade is approximately 31 meters. The primary materials used in its construction are brick and wood, while the outer walls are covered with cement up to a height of 1.5 meters. The main decorative elements include brickwork and wooden adornments beneath the ceiling. There are four entrances featuring wooden doors with rectangular frames and floral carvings. A metal gate was later added to the building, and the exterior features seven small and large windows on the eastern side.







