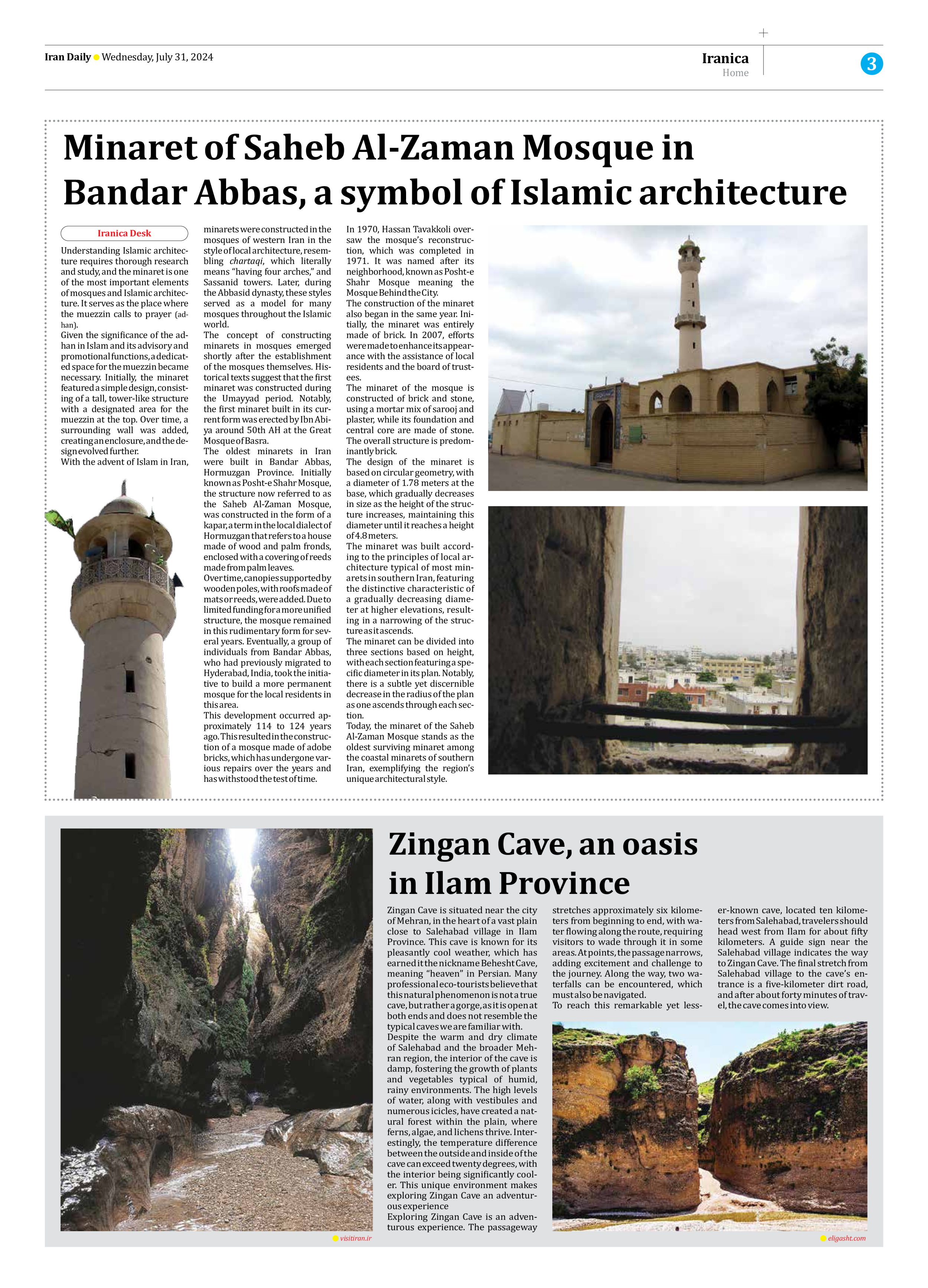
Minaret of Saheb Al-Zaman Mosque in Bandar Abbas, a symbol of Islamic architecture
Understanding Islamic architecture requires thorough research and study, and the minaret is one of the most important elements of mosques and Islamic architecture. It serves as the place where the muezzin calls to prayer (adhan).
Given the significance of the adhan in Islam and its advisory and promotional functions, a dedicated space for the muezzin became necessary. Initially, the minaret featured a simple design, consisting of a tall, tower-like structure with a designated area for the muezzin at the top. Over time, a surrounding wall was added, creating an enclosure, and the design evolved further.
With the advent of Islam in Iran, minarets were constructed in the mosques of western Iran in the style of local architecture, resembling chartaqi, which literally means “having four arches,” and Sassanid towers. Later, during the Abbasid dynasty, these styles served as a model for many mosques throughout the Islamic world.
The concept of constructing minarets in mosques emerged shortly after the establishment of the mosques themselves. Historical texts suggest that the first minaret was constructed during the Umayyad period. Notably, the first minaret built in its current form was erected by Ibn Abiya around 50th AH at the Great Mosque of Basra.
The oldest minarets in Iran were built in Bandar Abbas, Hormuzgan Province. Initially known as Posht-e Shahr Mosque, the structure now referred to as the Saheb Al-Zaman Mosque, was constructed in the form of a kapar, a term in the local dialect of Hormuzgan that refers to a house made of wood and palm fronds, enclosed with a covering of reeds made from palm leaves.
Over time, canopies supported by wooden poles, with roofs made of mats or reeds, were added. Due to limited funding for a more unified structure, the mosque remained in this rudimentary form for several years. Eventually, a group of individuals from Bandar Abbas, who had previously migrated to Hyderabad, India, took the initiative to build a more permanent mosque for the local residents in this area.
This development occurred approximately 114 to 124 years ago. This resulted in the construction of a mosque made of adobe bricks, which has undergone various repairs over the years and has withstood the test of time.
In 1970, Hassan Tavakkoli oversaw the mosque’s reconstruction, which was completed in 1971. It was named after its neighborhood, known as Posht-e Shahr Mosque meaning the Mosque Behind the City.
The construction of the minaret also began in the same year. Initially, the minaret was entirely made of brick. In 2007, efforts were made to enhance its appearance with the assistance of local residents and the board of trustees.
The minaret of the mosque is constructed of brick and stone, using a mortar mix of sarooj and plaster, while its foundation and central core are made of stone. The overall structure is predominantly brick.
The design of the minaret is based on circular geometry, with a diameter of 1.78 meters at the base, which gradually decreases in size as the height of the structure increases, maintaining this diameter until it reaches a height of 4.8 meters.
The minaret was built according to the principles of local architecture typical of most minarets in southern Iran, featuring the distinctive characteristic of a gradually decreasing diameter at higher elevations, resulting in a narrowing of the structure as it ascends.
The minaret can be divided into three sections based on height, with each section featuring a specific diameter in its plan. Notably, there is a subtle yet discernible decrease in the radius of the plan as one ascends through each section.
Today, the minaret of the Saheb Al-Zaman Mosque stands as the oldest surviving minaret among the coastal minarets of southern Iran, exemplifying the region’s unique architectural style.







