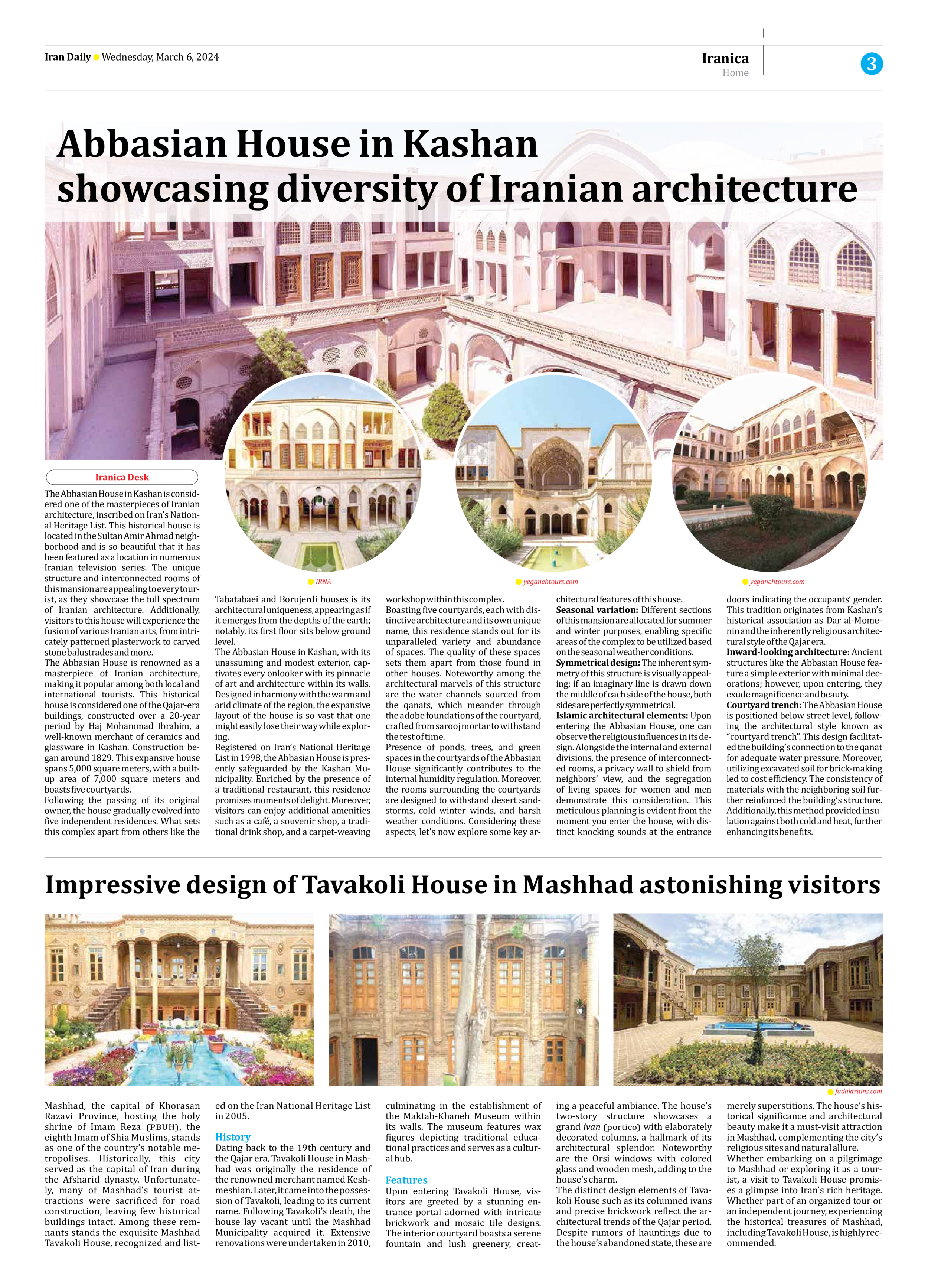
Abbasian House in Kashan showcasing diversity of Iranian architecture
The Abbasian House in Kashan is considered one of the masterpieces of Iranian architecture, inscribed on Iran’s National Heritage List. This historical house is located in the Sultan Amir Ahmad neighborhood and is so beautiful that it has been featured as a location in numerous Iranian television series. The unique structure and interconnected rooms of this mansion are appealing to every tourist, as they showcase the full spectrum of Iranian architecture. Additionally, visitors to this house will experience the fusion of various Iranian arts, from intricately patterned plasterwork to carved stone balustrades and more.
The Abbasian House is renowned as a masterpiece of Iranian architecture, making it popular among both local and international tourists. This historical house is considered one of the Qajar-era buildings, constructed over a 20-year period by Haj Mohammad Ibrahim, a well-known merchant of ceramics and glassware in Kashan. Construction began around 1829. This expansive house spans 5,000 square meters, with a built-up area of 7,000 square meters and boasts five courtyards.
Following the passing of its original owner, the house gradually evolved into five independent residences. What sets this complex apart from others like the Tabatabaei and Borujerdi houses is its architectural uniqueness, appearing as if it emerges from the depths of the earth; notably, its first floor sits below ground level.
The Abbasian House in Kashan, with its unassuming and modest exterior, captivates every onlooker with its pinnacle of art and architecture within its walls. Designed in harmony with the warm and arid climate of the region, the expansive layout of the house is so vast that one might easily lose their way while exploring.
Registered on Iran’s National Heritage List in 1998, the Abbasian House is presently safeguarded by the Kashan Municipality. Enriched by the presence of a traditional restaurant, this residence promises moments of delight. Moreover, visitors can enjoy additional amenities such as a café, a souvenir shop, a traditional drink shop, and a carpet-weaving workshop within this complex.
Boasting five courtyards, each with distinctive architecture and its own unique name, this residence stands out for its unparalleled variety and abundance of spaces. The quality of these spaces sets them apart from those found in other houses. Noteworthy among the architectural marvels of this structure are the water channels sourced from the qanats, which meander through the adobe foundations of the courtyard, crafted from sarooj mortar to withstand the test of time.
Presence of ponds, trees, and green spaces in the courtyards of the Abbasian House significantly contributes to the internal humidity regulation. Moreover, the rooms surrounding the courtyards are designed to withstand desert sandstorms, cold winter winds, and harsh weather conditions. Considering these aspects, let’s now explore some key architectural features of this house.
Seasonal variation: Different sections of this mansion are allocated for summer and winter purposes, enabling specific areas of the complex to be utilized based on the seasonal weather conditions.
Symmetrical design: The inherent symmetry of this structure is visually appealing; if an imaginary line is drawn down the middle of each side of the house, both sides are perfectly symmetrical.
Islamic architectural elements: Upon entering the Abbasian House, one can observe the religious influences in its design. Alongside the internal and external divisions, the presence of interconnected rooms, a privacy wall to shield from neighbors’ view, and the segregation of living spaces for women and men demonstrate this consideration. This meticulous planning is evident from the moment you enter the house, with distinct knocking sounds at the entrance doors indicating the occupants’ gender. This tradition originates from Kashan’s historical association as Dar al-Momenin and the inherently religious architectural style of the Qajar era.
Inward-looking architecture: Ancient structures like the Abbasian House feature a simple exterior with minimal decorations; however, upon entering, they exude magnificence and beauty.
Courtyard trench: The Abbasian House is positioned below street level, following the architectural style known as “courtyard trench”. This design facilitated the building’s connection to the qanat for adequate water pressure. Moreover, utilizing excavated soil for brick-making led to cost efficiency. The consistency of materials with the neighboring soil further reinforced the building’s structure. Additionally, this method provided insulation against both cold and heat, further enhancing its benefits.







