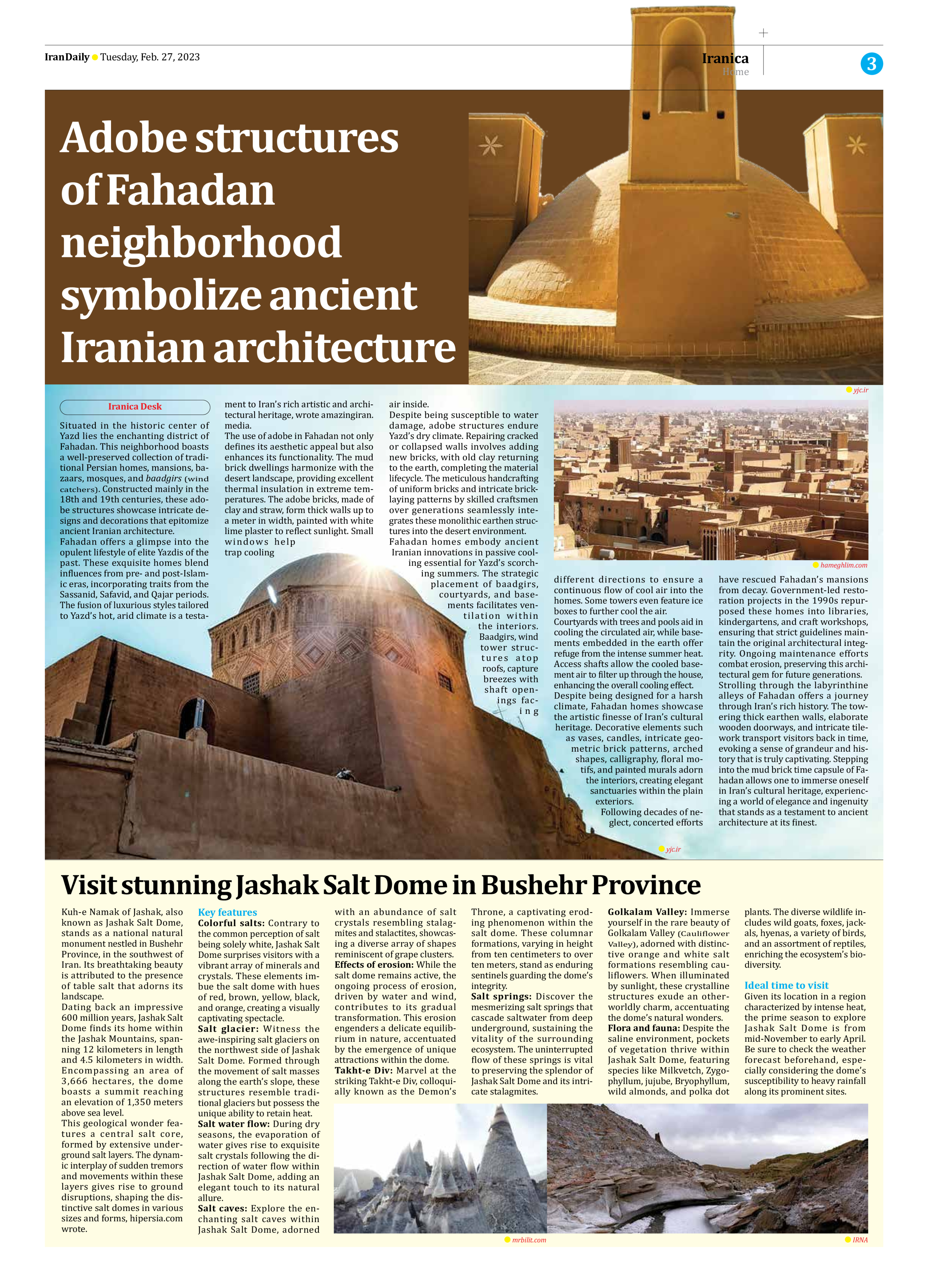
Adobe structures of Fahadan neighborhood symbolize ancient Iranian architecture
Situated in the historic center of Yazd lies the enchanting district of Fahadan. This neighborhood boasts a well-preserved collection of traditional Persian homes, mansions, bazaars, mosques, and baadgirs (wind catchers). Constructed mainly in the 18th and 19th centuries, these adobe structures showcase intricate designs and decorations that epitomize ancient Iranian architecture.
Fahadan offers a glimpse into the opulent lifestyle of elite Yazdis of the past. These exquisite homes blend influences from pre- and post-Islamic eras, incorporating traits from the Sassanid, Safavid, and Qajar periods. The fusion of luxurious styles tailored to Yazd’s hot, arid climate is a testament to Iran’s rich artistic and architectural heritage, wrote amazingiran.media.
The use of adobe in Fahadan not only defines its aesthetic appeal but also enhances its functionality. The mud brick dwellings harmonize with the desert landscape, providing excellent thermal insulation in extreme temperatures. The adobe bricks, made of clay and straw, form thick walls up to a meter in width, painted with white lime plaster to reflect sunlight. Small windows help trap cooling air inside.
Despite being susceptible to water damage, adobe structures endure Yazd’s dry climate. Repairing cracked or collapsed walls involves adding new bricks, with old clay returning to the earth, completing the material lifecycle. The meticulous handcrafting of uniform bricks and intricate bricklaying patterns by skilled craftsmen over generations seamlessly integrates these monolithic earthen structures into the desert environment.
Fahadan homes embody ancient Iranian innovations in passive cooling essential for Yazd’s scorching summers. The strategic placement of baadgirs, courtyards, and basements facilitates ventilation within the interiors. Baadgirs, wind tower structures atop roofs, capture breezes with shaft openings facing different directions to ensure a continuous flow of cool air into the homes. Some towers even feature ice boxes to further cool the air.
Courtyards with trees and pools aid in cooling the circulated air, while basements embedded in the earth offer refuge from the intense summer heat. Access shafts allow the cooled basement air to filter up through the house, enhancing the overall cooling effect.
Despite being designed for a harsh climate, Fahadan homes showcase the artistic finesse of Iran’s cultural heritage. Decorative elements such as vases, candles, intricate geometric brick patterns, arched shapes, calligraphy, floral motifs, and painted murals adorn the interiors, creating elegant sanctuaries within the plain exteriors.
Following decades of neglect, concerted efforts have rescued Fahadan’s mansions from decay. Government-led restoration projects in the 1990s repurposed these homes into libraries, kindergartens, and craft workshops, ensuring that strict guidelines maintain the original architectural integrity. Ongoing maintenance efforts combat erosion, preserving this architectural gem for future generations.
Strolling through the labyrinthine alleys of Fahadan offers a journey through Iran’s rich history. The towering thick earthen walls, elaborate wooden doorways, and intricate tilework transport visitors back in time, evoking a sense of grandeur and history that is truly captivating. Stepping into the mud brick time capsule of Fahadan allows one to immerse oneself in Iran’s cultural heritage, experiencing a world of elegance and ingenuity that stands as a testament to ancient architecture at its finest.







