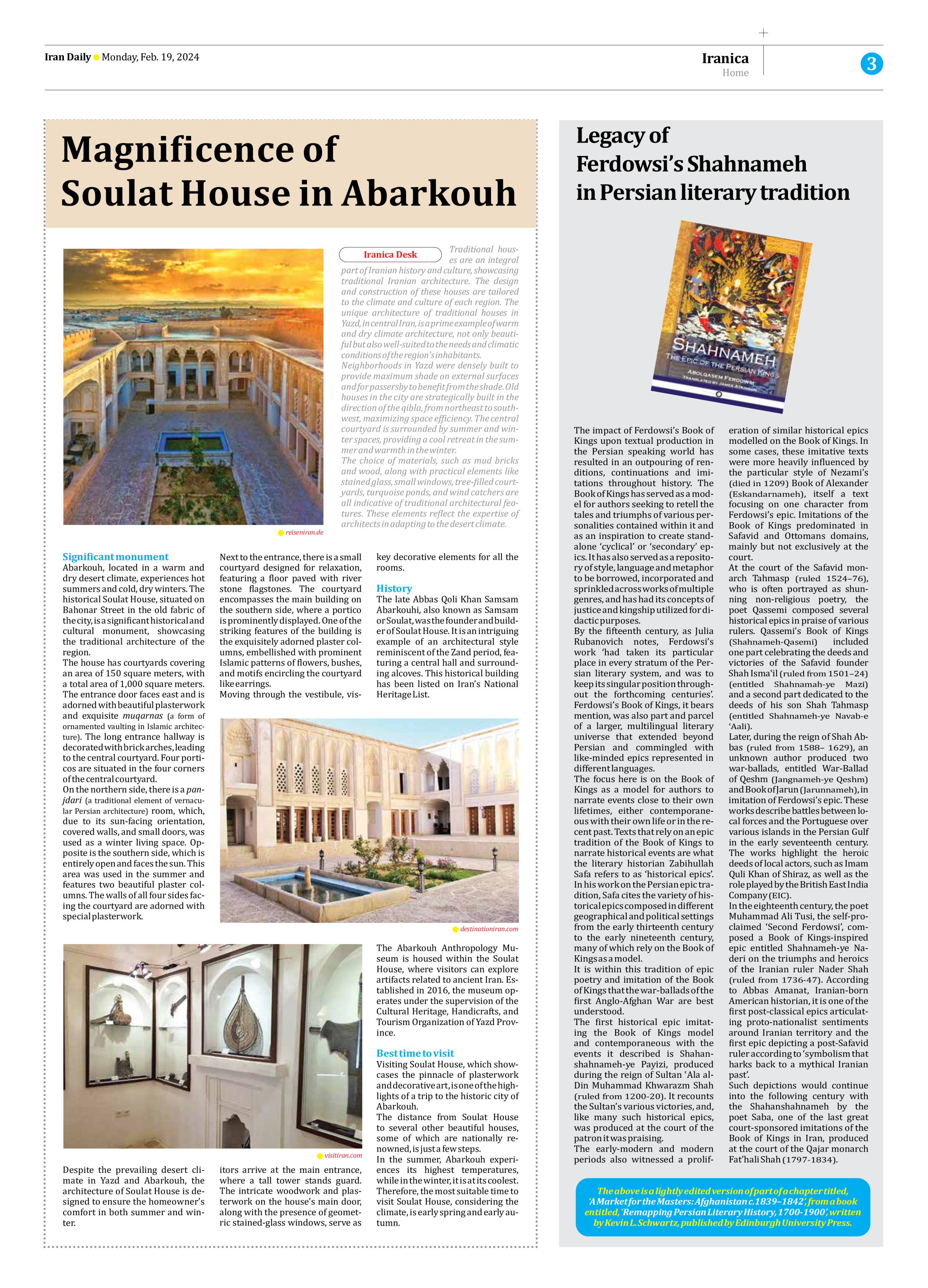
Magnificence of Soulat House in Abarkouh
Traditional houses are an integral part of Iranian history and culture, showcasing traditional Iranian architecture. The design and construction of these houses are tailored to the climate and culture of each region. The unique architecture of traditional houses in Yazd, in central Iran, is a prime example of warm and dry climate architecture, not only beautiful but also well-suited to the needs and climatic conditions of the region’s inhabitants.
Neighborhoods in Yazd were densely built to provide maximum shade on external surfaces and for passersby to benefit from the shade. Old houses in the city are strategically built in the direction of the qibla, from northeast to southwest, maximizing space efficiency. The central courtyard is surrounded by summer and winter spaces, providing a cool retreat in the summer and warmth in the winter.
The choice of materials, such as mud bricks and wood, along with practical elements like stained glass, small windows, tree-filled courtyards, turquoise ponds, and wind catchers are all indicative of traditional architectural features. These elements reflect the expertise of architects in adapting to the desert climate.
Significant monument
Abarkouh, located in a warm and dry desert climate, experiences hot summers and cold, dry winters. The historical Soulat House, situated on Bahonar Street in the old fabric of the city, is a significant historical and cultural monument, showcasing the traditional architecture of the region.
The house has courtyards covering an area of 150 square meters, with a total area of 1,000 square meters. The entrance door faces east and is adorned with beautiful plasterwork and exquisite muqarnas (a form of ornamented vaulting in Islamic architecture). The long entrance hallway is decorated with brick arches, leading to the central courtyard. Four porticos are situated in the four corners of the central courtyard.
On the northern side, there is a panjdari (a traditional element of vernacular Persian architecture) room, which, due to its sun-facing orientation, covered walls, and small doors, was used as a winter living space. Opposite is the southern side, which is entirely open and faces the sun. This area was used in the summer and features two beautiful plaster columns. The walls of all four sides facing the courtyard are adorned with special plasterwork.
Despite the prevailing desert climate in Yazd and Abarkouh, the architecture of Soulat House is designed to ensure the homeowner’s comfort in both summer and winter.
Next to the entrance, there is a small courtyard designed for relaxation, featuring a floor paved with river stone flagstones. The courtyard encompasses the main building on the southern side, where a portico is prominently displayed. One of the striking features of the building is the exquisitely adorned plaster columns, embellished with prominent Islamic patterns of flowers, bushes, and motifs encircling the courtyard like earrings.
Moving through the vestibule, visitors arrive at the main entrance, where a tall tower stands guard. The intricate woodwork and plasterwork on the house’s main door, along with the presence of geometric stained-glass windows, serve as key decorative elements for all the rooms.
History
The late Abbas Qoli Khan Samsam Abarkouhi, also known as Samsam or Soulat, was the founder and builder of Soulat House. It is an intriguing example of an architectural style reminiscent of the Zand period, featuring a central hall and surrounding alcoves. This historical building has been listed on Iran’s National Heritage List.
The Abarkouh Anthropology Museum is housed within the Soulat House, where visitors can explore artifacts related to ancient Iran. Established in 2016, the museum operates under the supervision of the Cultural Heritage, Handicrafts, and Tourism Organization of Yazd Province.
Best time to visit
Visiting Soulat House, which showcases the pinnacle of plasterwork and decorative art, is one of the highlights of a trip to the historic city of Abarkouh.
The distance from Soulat House to several other beautiful houses, some of which are nationally renowned, is just a few steps.
In the summer, Abarkouh experiences its highest temperatures, while in the winter, it is at its coolest. Therefore, the most suitable time to visit Soulat House, considering the climate, is early spring and early autumn.







