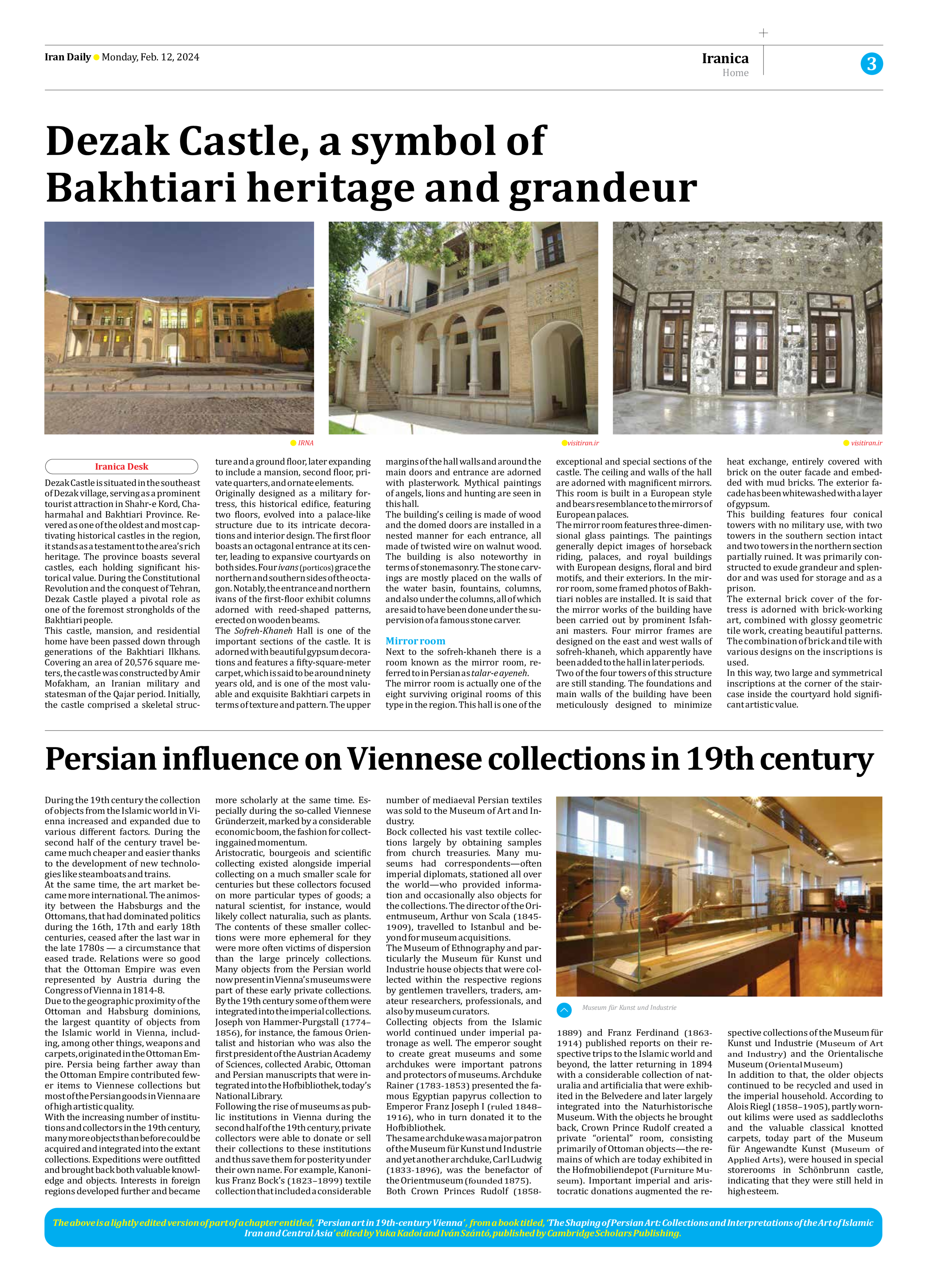
Dezak Castle, a symbol of Bakhtiari heritage and grandeur
Dezak Castle is situated in the southeast of Dezak village, serving as a prominent tourist attraction in Shahr-e Kord, Chaharmahal and Bakhtiari Province. Revered as one of the oldest and most captivating historical castles in the region, it stands as a testament to the area’s rich heritage. The province boasts several castles, each holding significant historical value. During the Constitutional Revolution and the conquest of Tehran, Dezak Castle played a pivotal role as one of the foremost strongholds of the Bakhtiari people.
This castle, mansion, and residential home have been passed down through generations of the Bakhtiari Ilkhans. Covering an area of 20,576 square meters, the castle was constructed by Amir Mofakham, an Iranian military and statesman of the Qajar period. Initially, the castle comprised a skeletal structure and a ground floor, later expanding to include a mansion, second floor, private quarters, and ornate elements.
Originally designed as a military fortress, this historical edifice, featuring two floors, evolved into a palace-like structure due to its intricate decorations and interior design. The first floor boasts an octagonal entrance at its center, leading to expansive courtyards on both sides. Four ivans (porticos) grace the northern and southern sides of the octagon. Notably, the entrance and northern ivans of the first-floor exhibit columns adorned with reed-shaped patterns, erected on wooden beams.
The Sofreh-Khaneh Hall is one of the important sections of the castle. It is adorned with beautiful gypsum decorations and features a fifty-square-meter carpet, which is said to be around ninety years old, and is one of the most valuable and exquisite Bakhtiari carpets in terms of texture and pattern. The upper margins of the hall walls and around the main doors and entrance are adorned with plasterwork. Mythical paintings of angels, lions and hunting are seen in this hall.
The building’s ceiling is made of wood and the domed doors are installed in a nested manner for each entrance, all made of twisted wire on walnut wood. The building is also noteworthy in terms of stonemasonry. The stone carvings are mostly placed on the walls of the water basin, fountains, columns, and also under the columns, all of which are said to have been done under the supervision of a famous stone carver.
Mirror room
Next to the sofreh-khaneh there is a room known as the mirror room, referred to in Persian as talar-e ayeneh.
The mirror room is actually one of the eight surviving original rooms of this type in the region. This hall is one of the exceptional and special sections of the castle. The ceiling and walls of the hall are adorned with magnificent mirrors. This room is built in a European style and bears resemblance to the mirrors of European palaces.
The mirror room features three-dimensional glass paintings. The paintings generally depict images of horseback riding, palaces, and royal buildings with European designs, floral and bird motifs, and their exteriors. In the mirror room, some framed photos of Bakhtiari nobles are installed. It is said that the mirror works of the building have been carried out by prominent Isfahani masters. Four mirror frames are designed on the east and west walls of sofreh-khaneh, which apparently have been added to the hall in later periods.
Two of the four towers of this structure are still standing. The foundations and main walls of the building have been meticulously designed to minimize heat exchange, entirely covered with brick on the outer facade and embedded with mud bricks. The exterior facade has been whitewashed with a layer of gypsum.
This building features four conical towers with no military use, with two towers in the southern section intact and two towers in the northern section partially ruined. It was primarily constructed to exude grandeur and splendor and was used for storage and as a prison.
The external brick cover of the fortress is adorned with brick-working art, combined with glossy geometric tile work, creating beautiful patterns. The combination of brick and tile with various designs on the inscriptions is used.
In this way, two large and symmetrical inscriptions at the corner of the staircase inside the courtyard hold significant artistic value.







