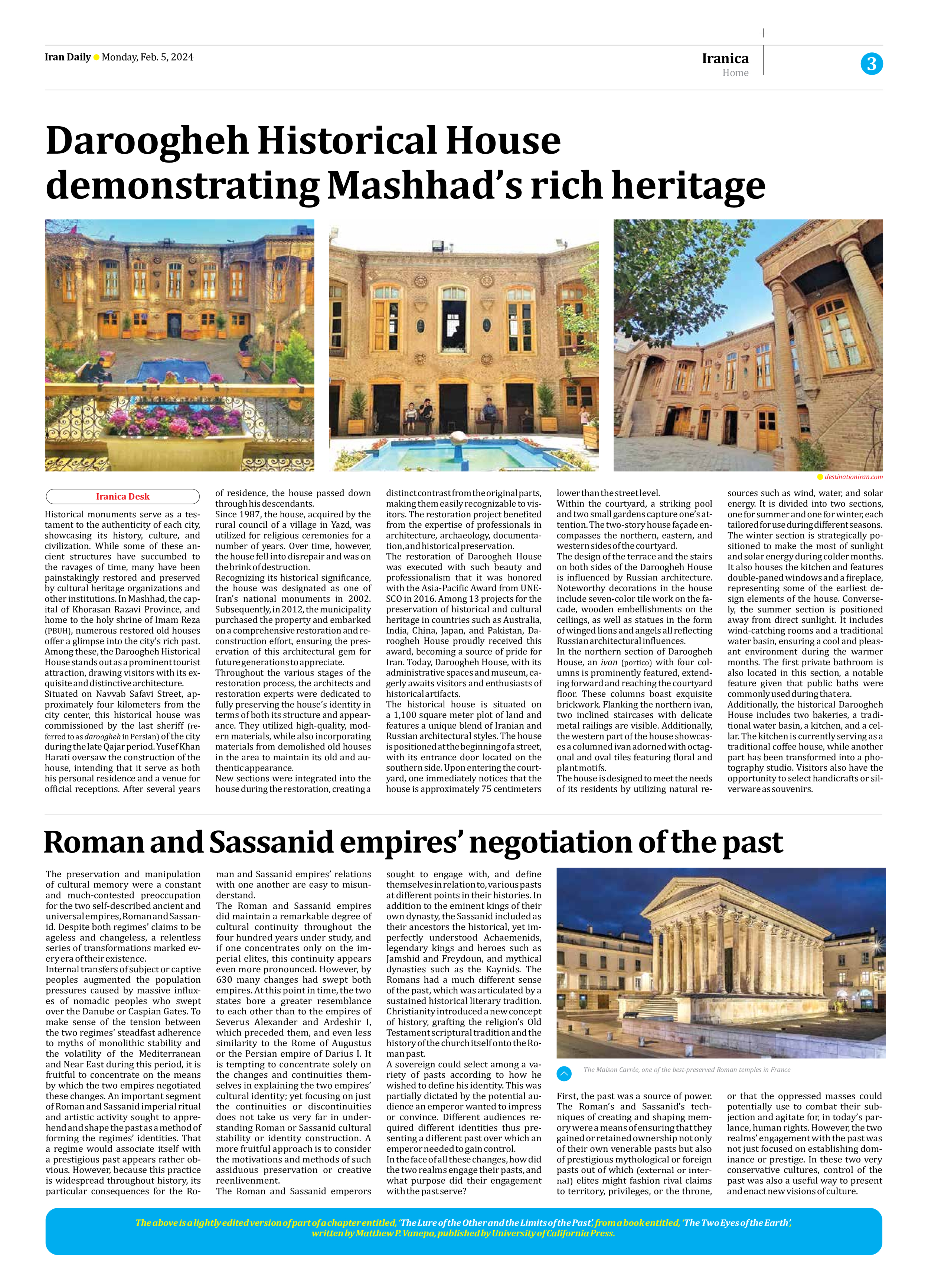
Daroogheh Historical House demonstrating Mashhad’s rich heritage
Historical monuments serve as a testament to the authenticity of each city, showcasing its history, culture, and civilization. While some of these ancient structures have succumbed to the ravages of time, many have been painstakingly restored and preserved by cultural heritage organizations and other institutions. In Mashhad, the capital of Khorasan Razavi Province, and home to the holy shrine of Imam Reza (PBUH), numerous restored old houses offer a glimpse into the city’s rich past. Among these, the Daroogheh Historical House stands out as a prominent tourist attraction, drawing visitors with its exquisite and distinctive architecture.
Situated on Navvab Safavi Street, approximately four kilometers from the city center, this historical house was commissioned by the last sheriff (referred to as daroogheh in Persian) of the city during the late Qajar period. Yusef Khan Harati oversaw the construction of the house, intending that it serve as both his personal residence and a venue for official receptions. After several years of residence, the house passed down through his descendants.
Since 1987, the house, acquired by the rural council of a village in Yazd, was utilized for religious ceremonies for a number of years. Over time, however, the house fell into disrepair and was on the brink of destruction.
Recognizing its historical significance, the house was designated as one of Iran’s national monuments in 2002. Subsequently, in 2012, the municipality purchased the property and embarked on a comprehensive restoration and reconstruction effort, ensuring the preservation of this architectural gem for future generations to appreciate.
Throughout the various stages of the restoration process, the architects and restoration experts were dedicated to fully preserving the house’s identity in terms of both its structure and appearance. They utilized high-quality, modern materials, while also incorporating materials from demolished old houses in the area to maintain its old and authentic appearance.
New sections were integrated into the house during the restoration, creating a distinct contrast from the original parts, making them easily recognizable to visitors. The restoration project benefited from the expertise of professionals in architecture, archaeology, documentation, and historical preservation.
The restoration of Daroogheh House was executed with such beauty and professionalism that it was honored with the Asia-Pacific Award from UNESCO in 2016. Among 13 projects for the preservation of historical and cultural heritage in countries such as Australia, India, China, Japan, and Pakistan, Daroogheh House proudly received this award, becoming a source of pride for Iran. Today, Daroogheh House, with its administrative spaces and museum, eagerly awaits visitors and enthusiasts of historical artifacts.
The historical house is situated on a 1,100 square meter plot of land and features a unique blend of Iranian and Russian architectural styles. The house is positioned at the beginning of a street, with its entrance door located on the southern side. Upon entering the courtyard, one immediately notices that the house is approximately 75 centimeters lower than the street level.
Within the courtyard, a striking pool and two small gardens capture one’s attention. The two-story house façade encompasses the northern, eastern, and western sides of the courtyard.
The design of the terrace and the stairs on both sides of the Daroogheh House is influenced by Russian architecture. Noteworthy decorations in the house include seven-color tile work on the facade, wooden embellishments on the ceilings, as well as statues in the form of winged lions and angels all reflecting Russian architectural influences.
In the northern section of Daroogheh House, an ivan (portico) with four columns is prominently featured, extending forward and reaching the courtyard floor. These columns boast exquisite brickwork. Flanking the northern ivan, two inclined staircases with delicate metal railings are visible. Additionally, the western part of the house showcases a columned ivan adorned with octagonal and oval tiles featuring floral and plant motifs.
The house is designed to meet the needs of its residents by utilizing natural resources such as wind, water, and solar energy. It is divided into two sections, one for summer and one for winter, each tailored for use during different seasons.
The winter section is strategically positioned to make the most of sunlight and solar energy during colder months. It also houses the kitchen and features double-paned windows and a fireplace, representing some of the earliest design elements of the house. Conversely, the summer section is positioned away from direct sunlight. It includes wind-catching rooms and a traditional water basin, ensuring a cool and pleasant environment during the warmer months. The first private bathroom is also located in this section, a notable feature given that public baths were commonly used during that era.
Additionally, the historical Daroogheh House includes two bakeries, a traditional water basin, a kitchen, and a cellar. The kitchen is currently serving as a traditional coffee house, while another part has been transformed into a photography studio. Visitors also have the opportunity to select handicrafts or silverware as souvenirs.







