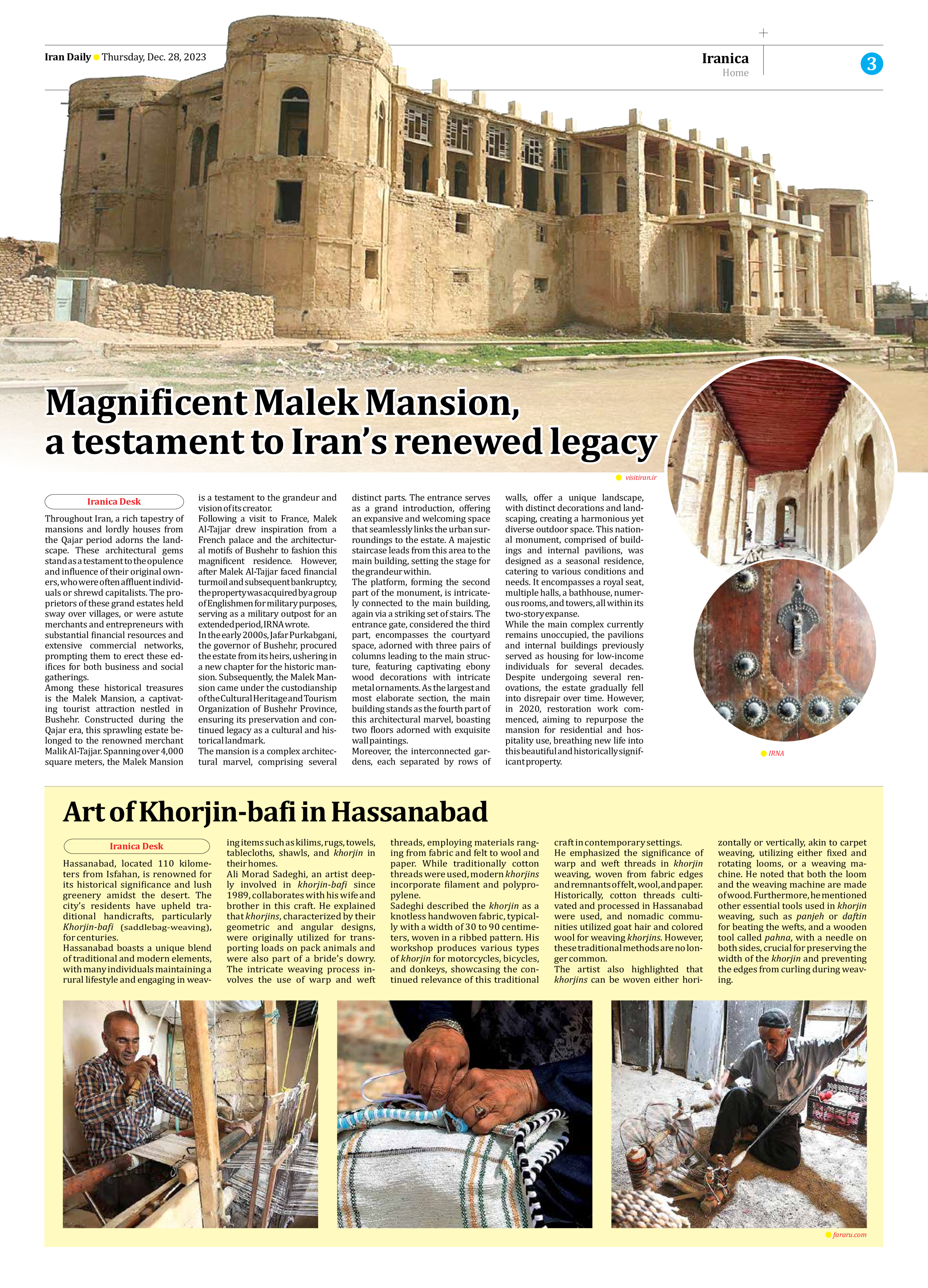
Magnificent Malek Mansion, a testament to Iran’s renewed legacy
Throughout Iran, a rich tapestry of mansions and lordly houses from the Qajar period adorns the landscape. These architectural gems stand as a testament to the opulence and influence of their original owners, who were often affluent individuals or shrewd capitalists. The proprietors of these grand estates held sway over villages, or were astute merchants and entrepreneurs with substantial financial resources and extensive commercial networks, prompting them to erect these edifices for both business and social gatherings.
Among these historical treasures is the Malek Mansion, a captivating tourist attraction nestled in Bushehr. Constructed during the Qajar era, this sprawling estate belonged to the renowned merchant Malik Al-Tajjar. Spanning over 4,000 square meters, the Malek Mansion is a testament to the grandeur and vision of its creator.
Following a visit to France, Malek Al-Tajjar drew inspiration from a French palace and the architectural motifs of Bushehr to fashion this magnificent residence. However, after Malek Al-Tajjar faced financial turmoil and subsequent bankruptcy, the property was acquired by a group of Englishmen for military purposes, serving as a military outpost for an extended period, IRNA wrote.
In the early 2000s, Jafar Purkabgani, the governor of Bushehr, procured the estate from its heirs, ushering in a new chapter for the historic mansion. Subsequently, the Malek Mansion came under the custodianship of the Cultural Heritage and Tourism Organization of Bushehr Province, ensuring its preservation and continued legacy as a cultural and historical landmark.
The mansion is a complex architectural marvel, comprising several distinct parts. The entrance serves as a grand introduction, offering an expansive and welcoming space that seamlessly links the urban surroundings to the estate. A majestic staircase leads from this area to the main building, setting the stage for the grandeur within.
The platform, forming the second part of the monument, is intricately connected to the main building, again via a striking set of stairs. The entrance gate, considered the third part, encompasses the courtyard space, adorned with three pairs of columns leading to the main structure, featuring captivating ebony wood decorations with intricate metal ornaments. As the largest and most elaborate section, the main building stands as the fourth part of this architectural marvel, boasting two floors adorned with exquisite wall paintings.
Moreover, the interconnected gardens, each separated by rows of walls, offer a unique landscape, with distinct decorations and landscaping, creating a harmonious yet diverse outdoor space. This national monument, comprised of buildings and internal pavilions, was designed as a seasonal residence, catering to various conditions and needs. It encompasses a royal seat, multiple halls, a bathhouse, numerous rooms, and towers, all within its two-story expanse.
While the main complex currently remains unoccupied, the pavilions and internal buildings previously served as housing for low-income individuals for several decades. Despite undergoing several renovations, the estate gradually fell into disrepair over time. However, in 2020, restoration work commenced, aiming to repurpose the mansion for residential and hospitality use, breathing new life into this beautiful and historically significant property.







