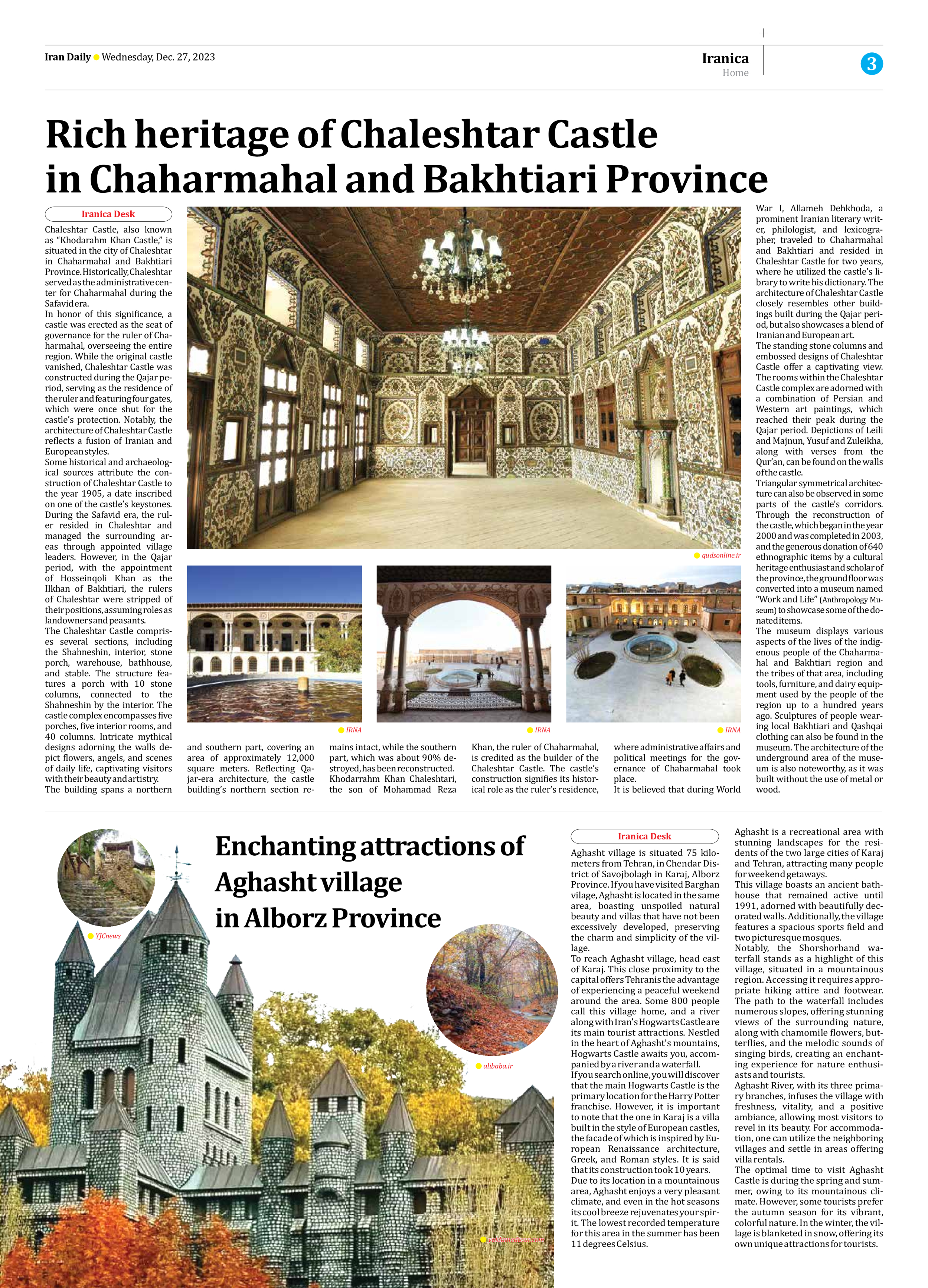
Rich heritage of Chaleshtar Castle in Chaharmahal and Bakhtiari Province
Chaleshtar Castle, also known as “Khodarahm Khan Castle,” is situated in the city of Chaleshtar in Chaharmahal and Bakhtiari Province. Historically, Chaleshtar served as the administrative center for Chaharmahal during the Safavid era.
In honor of this significance, a castle was erected as the seat of governance for the ruler of Chaharmahal, overseeing the entire region. While the original castle vanished, Chaleshtar Castle was constructed during the Qajar period, serving as the residence of the ruler and featuring four gates, which were once shut for the castle’s protection. Notably, the architecture of Chaleshtar Castle reflects a fusion of Iranian and European styles.
Some historical and archaeological sources attribute the construction of Chaleshtar Castle to the year 1905, a date inscribed on one of the castle’s keystones. During the Safavid era, the ruler resided in Chaleshtar and managed the surrounding areas through appointed village leaders. However, in the Qajar period, with the appointment of Hosseinqoli Khan as the Ilkhan of Bakhtiari, the rulers of Chaleshtar were stripped of their positions, assuming roles as landowners and peasants.
The Chaleshtar Castle comprises several sections, including the Shahneshin, interior, stone porch, warehouse, bathhouse, and stable. The structure features a porch with 10 stone columns, connected to the Shahneshin by the interior. The castle complex encompasses five porches, five interior rooms, and 40 columns. Intricate mythical designs adorning the walls depict flowers, angels, and scenes of daily life, captivating visitors with their beauty and artistry.
The building spans a northern and southern part, covering an area of approximately 12,000 square meters. Reflecting Qajar-era architecture, the castle building’s northern section remains intact, while the southern part, which was about 90% destroyed, has been reconstructed.
Khodarrahm Khan Chaleshtari, the son of Mohammad Reza Khan, the ruler of Chaharmahal, is credited as the builder of the Chaleshtar Castle. The castle’s construction signifies its historical role as the ruler’s residence, where administrative affairs and political meetings for the governance of Chaharmahal took place.
It is believed that during World War I, Allameh Dehkhoda, a prominent Iranian literary writer, philologist, and lexicographer, traveled to Chaharmahal and Bakhtiari and resided in Chaleshtar Castle for two years, where he utilized the castle’s library to write his dictionary. The architecture of Chaleshtar Castle closely resembles other buildings built during the Qajar period, but also showcases a blend of Iranian and European art.
The standing stone columns and embossed designs of Chaleshtar Castle offer a captivating view. The rooms within the Chaleshtar Castle complex are adorned with a combination of Persian and Western art paintings, which reached their peak during the Qajar period. Depictions of Leili and Majnun, Yusuf and Zuleikha, along with verses from the Qur’an, can be found on the walls of the castle.
Triangular symmetrical architecture can also be observed in some parts of the castle’s corridors. Through the reconstruction of the castle, which began in the year 2000 and was completed in 2003, and the generous donation of 640 ethnographic items by a cultural heritage enthusiast and scholar of the province, the ground floor was converted into a museum named “Work and Life” (Anthropology Museum) to showcase some of the donated items.
The museum displays various aspects of the lives of the indigenous people of the Chaharmahal and Bakhtiari region and the tribes of that area, including tools, furniture, and dairy equipment used by the people of the region up to a hundred years ago. Sculptures of people wearing local Bakhtiari and Qashqai clothing can also be found in the museum. The architecture of the underground area of the museum is also noteworthy, as it was built without the use of metal or wood.







