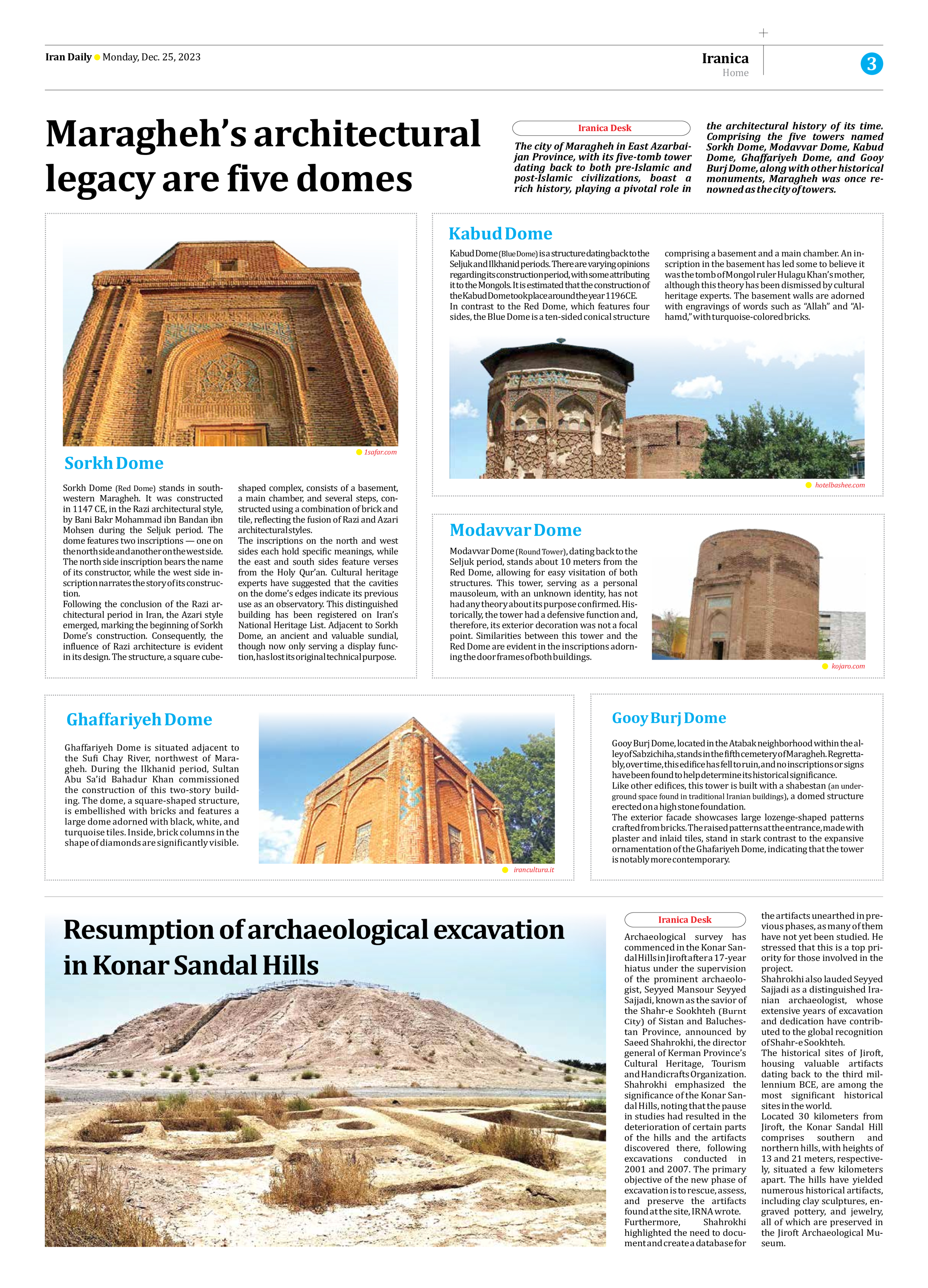
Maragheh’s architectural legacy are five domes
Iranica Desk
The city of Maragheh in East Azarbaijan Province, with its five-tomb tower dating back to both pre-Islamic and post-Islamic civilizations, boast a rich history, playing a pivotal role in the architectural history of its time. Comprising the five towers named Sorkh Dome, Modavvar Dome, Kabud Dome, Ghaffariyeh Dome, and Gooy Burj Dome, along with other historical monuments, Maragheh was once renowned as the city of towers.
Kabud Dome
Kabud Dome (Blue Dome) is a structure dating back to the Seljuk and Ilkhanid periods. There are varying opinions regarding its construction period, with some attributing it to the Mongols. It is estimated that the construction of the Kabud Dome took place around the year 1196 CE.
In contrast to the Red Dome, which features four sides, the Blue Dome is a ten-sided conical structure comprising a basement and a main chamber. An inscription in the basement has led some to believe it was the tomb of Mongol ruler Hulagu Khan’s mother, although this theory has been dismissed by cultural heritage experts. The basement walls are adorned with engravings of words such as “Allah” and “Alhamd,” with turquoise-colored bricks.
Sorkh Dome
Sorkh Dome (Red Dome) stands in southwestern Maragheh. It was constructed in 1147 CE, in the Razi architectural style, by Bani Bakr Mohammad ibn Bandan ibn Mohsen during the Seljuk period. The dome features two inscriptions — one on the north side and another on the west side. The north side inscription bears the name of its constructor, while the west side inscription narrates the story of its construction.
Following the conclusion of the Razi architectural period in Iran, the Azari style emerged, marking the beginning of Sorkh Dome’s construction. Consequently, the influence of Razi architecture is evident in its design. The structure, a square cube-shaped complex, consists of a basement, a main chamber, and several steps, constructed using a combination of brick and tile, reflecting the fusion of Razi and Azari architectural styles.
The inscriptions on the north and west sides each hold specific meanings, while the east and south sides feature verses from the Holy Qur’an. Cultural heritage experts have suggested that the cavities on the dome’s edges indicate its previous use as an observatory. This distinguished building has been registered on Iran’s National Heritage List. Adjacent to Sorkh Dome, an ancient and valuable sundial, though now only serving a display function, has lost its original technical purpose.
Modavvar Dome
Modavvar Dome (Round Tower), dating back to the Seljuk period, stands about 10 meters from the Red Dome, allowing for easy visitation of both structures. This tower, serving as a personal mausoleum, with an unknown identity, has not had any theory about its purpose confirmed. Historically, the tower had a defensive function and, therefore, its exterior decoration was not a focal point. Similarities between this tower and the Red Dome are evident in the inscriptions adorning the door frames of both buildings.
Ghaffariyeh Dome
Ghaffariyeh Dome is situated adjacent to the Sufi Chay River, northwest of Maragheh. During the Ilkhanid period, Sultan Abu Sa’id Bahadur Khan commissioned the construction of this two-story building. The dome, a square-shaped structure, is embellished with bricks and features a large dome adorned with black, white, and turquoise tiles. Inside, brick columns in the shape of diamonds are significantly visible.
Gooy Burj Dome
Gooy Burj Dome, located in the Atabak neighborhood within the alley of Sabzichiha, stands in the fifth cemetery of Maragheh. Regrettably, over time, this edifice has fell to ruin, and no inscriptions or signs have been found to help determine its historical significance.
Like other edifices, this tower is built with a shabestan (an underground space found in traditional Iranian buildings), a domed structure erected on a high stone foundation.
The exterior facade showcases large lozenge-shaped patterns crafted from bricks. The raised patterns at the entrance, made with plaster and inlaid tiles, stand in stark contrast to the expansive ornamentation of the Ghafariyeh Dome, indicating that the tower is notably more contemporary.







