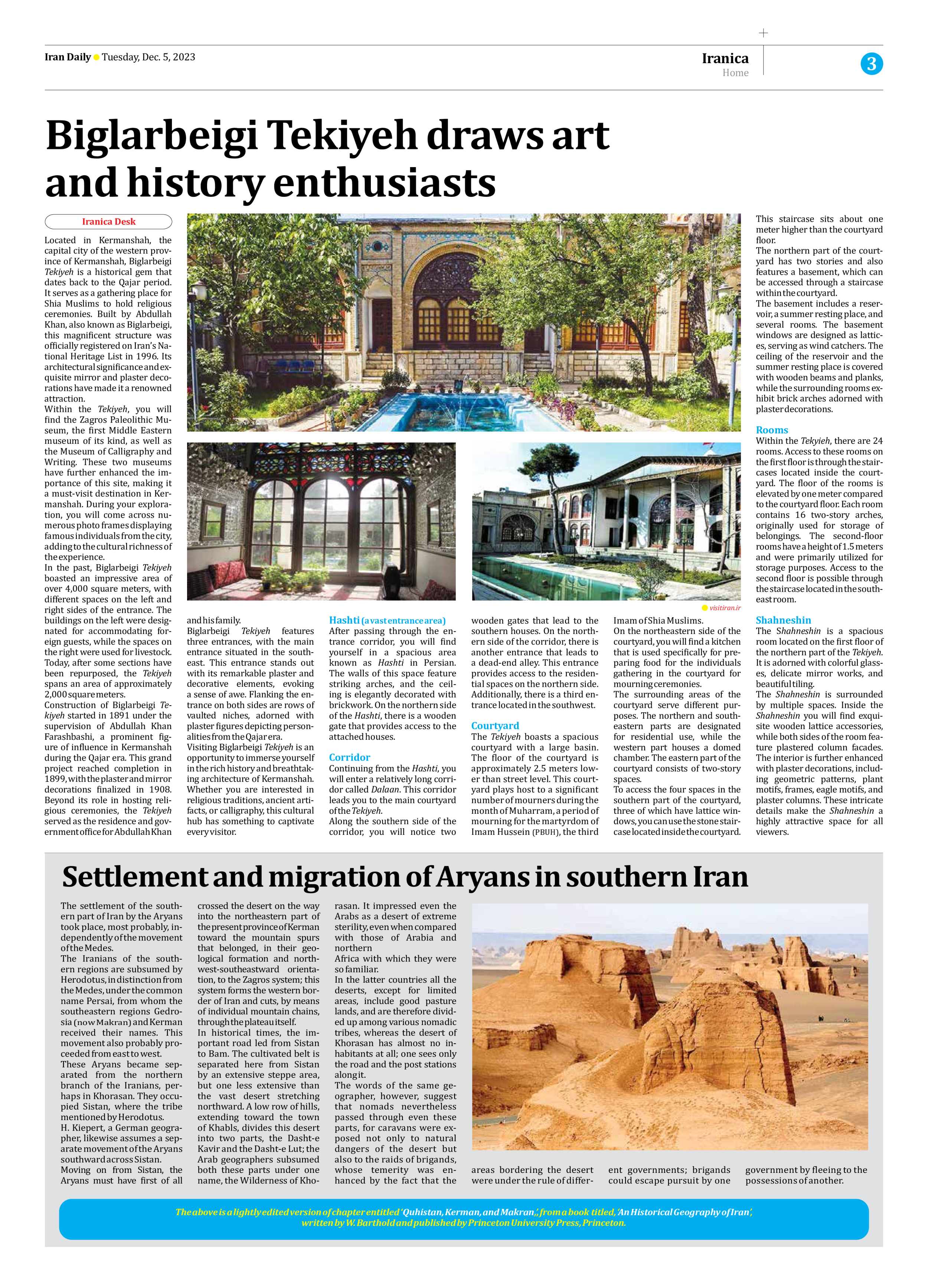
Biglarbeigi Tekiyeh draws art and history enthusiasts
Located in Kermanshah, the capital city of the western province of Kermanshah, Biglarbeigi Tekiyeh is a historical gem that dates back to the Qajar period. It serves as a gathering place for Shia Muslims to hold religious ceremonies. Built by Abdullah Khan, also known as Biglarbeigi, this magnificent structure was officially registered on Iran’s National Heritage List in 1996. Its architectural significance and exquisite mirror and plaster decorations have made it a renowned attraction.
Within the Tekiyeh, you will find the Zagros Paleolithic Museum, the first Middle Eastern museum of its kind, as well as the Museum of Calligraphy and Writing. These two museums have further enhanced the importance of this site, making it a must-visit destination in Kermanshah. During your exploration, you will come across numerous photo frames displaying famous individuals from the city, adding to the cultural richness of the experience.
In the past, Biglarbeigi Tekiyeh boasted an impressive area of over 4,000 square meters, with different spaces on the left and right sides of the entrance. The buildings on the left were designated for accommodating foreign guests, while the spaces on the right were used for livestock. Today, after some sections have been repurposed, the Tekiyeh spans an area of approximately 2,000 square meters.
Construction of Biglarbeigi Tekiyeh started in 1891 under the supervision of Abdullah Khan Farashbashi, a prominent figure of influence in Kermanshah during the Qajar era. This grand project reached completion in 1899, with the plaster and mirror decorations finalized in 1908. Beyond its role in hosting religious ceremonies, the Tekiyeh served as the residence and government office for Abdullah Khan and his family.
Biglarbeigi Tekiyeh features three entrances, with the main entrance situated in the southeast. This entrance stands out with its remarkable plaster and decorative elements, evoking a sense of awe. Flanking the entrance on both sides are rows of vaulted niches, adorned with plaster figures depicting personalities from the Qajar era.
Visiting Biglarbeigi Tekiyeh is an opportunity to immerse yourself in the rich history and breathtaking architecture of Kermanshah. Whether you are interested in religious traditions, ancient artifacts, or calligraphy, this cultural hub has something to captivate every visitor.
Hashti (a vast entrance area)
After passing through the entrance corridor, you will find yourself in a spacious area known as Hashti in Persian. The walls of this space feature striking arches, and the ceiling is elegantly decorated with brickwork. On the northern side of the Hashti, there is a wooden gate that provides access to the attached houses.
Corridor
Continuing from the Hashti, you will enter a relatively long corridor called Dalaan. This corridor leads you to the main courtyard of the Tekiyeh.
Along the southern side of the corridor, you will notice two wooden gates that lead to the southern houses. On the northern side of the corridor, there is another entrance that leads to a dead-end alley. This entrance provides access to the residential spaces on the northern side. Additionally, there is a third entrance located in the southwest.
Courtyard
The Tekiyeh boasts a spacious courtyard with a large basin. The floor of the courtyard is approximately 2.5 meters lower than street level. This courtyard plays host to a significant number of mourners during the month of Muharram, a period of mourning for the martyrdom of Imam Hussein (PBUH), the third Imam of Shia Muslims.
On the northeastern side of the courtyard, you will find a kitchen that is used specifically for preparing food for the individuals gathering in the courtyard for mourning ceremonies.
The surrounding areas of the courtyard serve different purposes. The northern and southeastern parts are designated for residential use, while the western part houses a domed chamber. The eastern part of the courtyard consists of two-story spaces.
To access the four spaces in the southern part of the courtyard, three of which have lattice windows, you can use the stone staircase located inside the courtyard. This staircase sits about one meter higher than the courtyard floor.
The northern part of the courtyard has two stories and also features a basement, which can be accessed through a staircase within the courtyard.
The basement includes a reservoir, a summer resting place, and several rooms. The basement windows are designed as lattices, serving as wind catchers. The ceiling of the reservoir and the summer resting place is covered with wooden beams and planks, while the surrounding rooms exhibit brick arches adorned with plaster decorations.
Rooms
Within the Tekyieh, there are 24 rooms. Access to these rooms on the first floor is through the staircases located inside the courtyard. The floor of the rooms is elevated by one meter compared to the courtyard floor. Each room contains 16 two-story arches, originally used for storage of belongings. The second-floor rooms have a height of 1.5 meters and were primarily utilized for storage purposes. Access to the second floor is possible through the staircase located in the southeast room.
Shahneshin
The Shahneshin is a spacious room located on the first floor of the northern part of the Tekiyeh. It is adorned with colorful glasses, delicate mirror works, and beautiful tiling.
The Shahneshin is surrounded by multiple spaces. Inside the Shahneshin you will find exquisite wooden lattice accessories, while both sides of the room feature plastered column facades. The interior is further enhanced with plaster decorations, including geometric patterns, plant motifs, frames, eagle motifs, and plaster columns. These intricate details make the Shahneshin a highly attractive space for all viewers.







