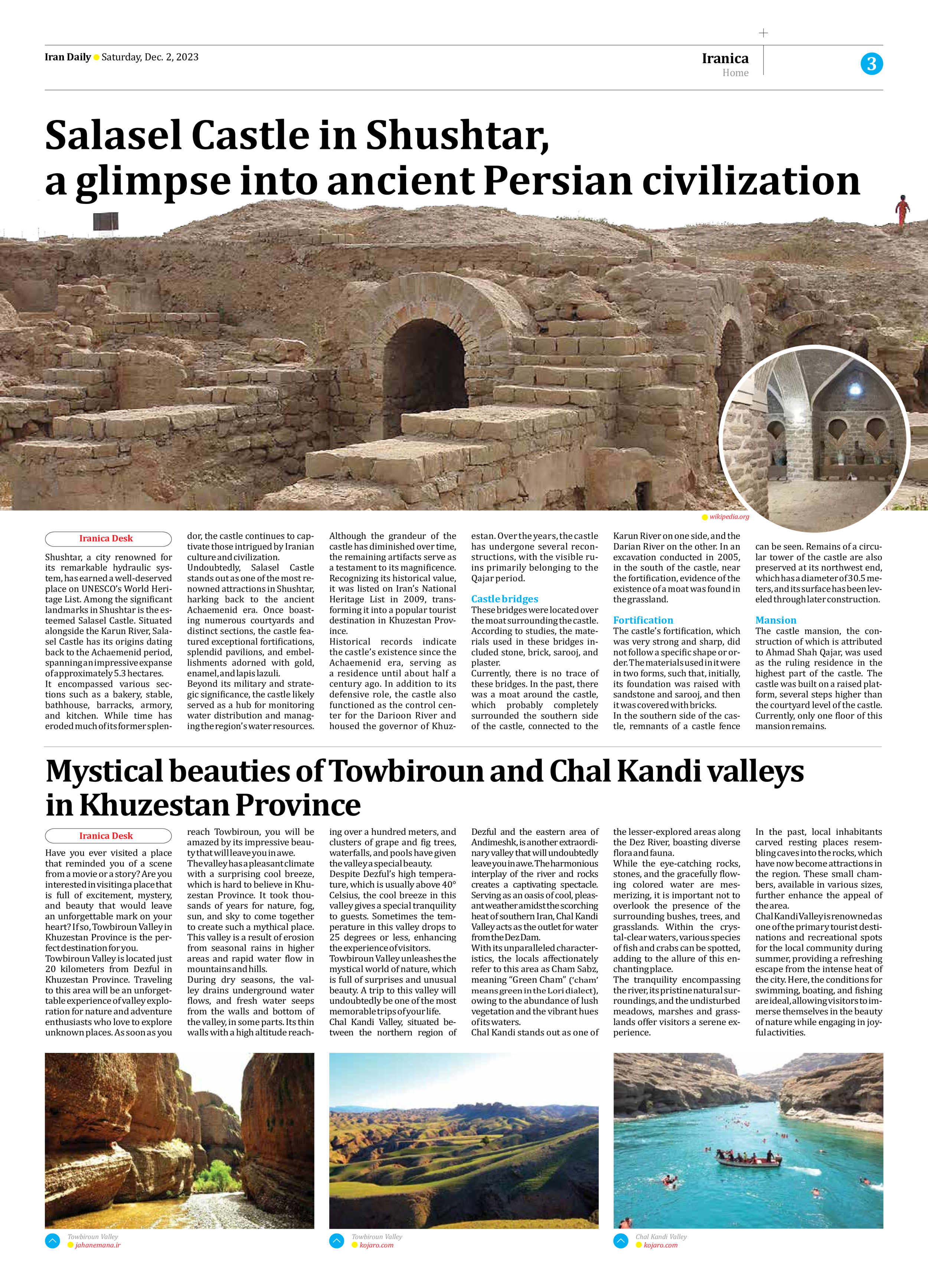
Salasel Castle in Shushtar, a glimpse into ancient Persian civilization
Shushtar, a city renowned for its remarkable hydraulic system, has earned a well-deserved place on UNESCO’s World Heritage List. Among the significant landmarks in Shushtar is the esteemed Salasel Castle. Situated alongside the Karun River, Salasel Castle has its origins dating back to the Achaemenid period, spanning an impressive expanse of approximately 5.3 hectares.
It encompassed various sections such as a bakery, stable, bathhouse, barracks, armory, and kitchen. While time has eroded much of its former splendor, the castle continues to captivate those intrigued by Iranian culture and civilization.
Undoubtedly, Salasel Castle stands out as one of the most renowned attractions in Shushtar, harking back to the ancient Achaemenid era. Once boasting numerous courtyards and distinct sections, the castle featured exceptional fortifications, splendid pavilions, and embellishments adorned with gold, enamel, and lapis lazuli.
Beyond its military and strategic significance, the castle likely served as a hub for monitoring water distribution and managing the region’s water resources. Although the grandeur of the castle has diminished over time, the remaining artifacts serve as a testament to its magnificence. Recognizing its historical value, it was listed on Iran’s National Heritage List in 2009, transforming it into a popular tourist destination in Khuzestan Province.
Historical records indicate the castle’s existence since the Achaemenid era, serving as a residence until about half a century ago. In addition to its defensive role, the castle also functioned as the control center for the Darioon River and housed the governor of Khuzestan. Over the years, the castle has undergone several reconstructions, with the visible ruins primarily belonging to the Qajar period.
Castle bridges
These bridges were located over the moat surrounding the castle. According to studies, the materials used in these bridges included stone, brick, sarooj, and plaster.
Currently, there is no trace of these bridges. In the past, there was a moat around the castle, which probably completely surrounded the southern side of the castle, connected to the Karun River on one side, and the Darian River on the other. In an excavation conducted in 2005, in the south of the castle, near the fortification, evidence of the existence of a moat was found in the grassland.
Fortification
The castle’s fortification, which was very strong and sharp, did not follow a specific shape or order. The materials used in it were in two forms, such that, initially, its foundation was raised with sandstone and sarooj, and then it was covered with bricks.
In the southern side of the castle, remnants of a castle fence can be seen. Remains of a circular tower of the castle are also preserved at its northwest end, which has a diameter of 30.5 meters, and its surface has been leveled through later construction.
Mansion
The castle mansion, the construction of which is attributed to Ahmad Shah Qajar, was used as the ruling residence in the highest part of the castle. The castle was built on a raised platform, several steps higher than the courtyard level of the castle. Currently, only one floor of this mansion remains.







