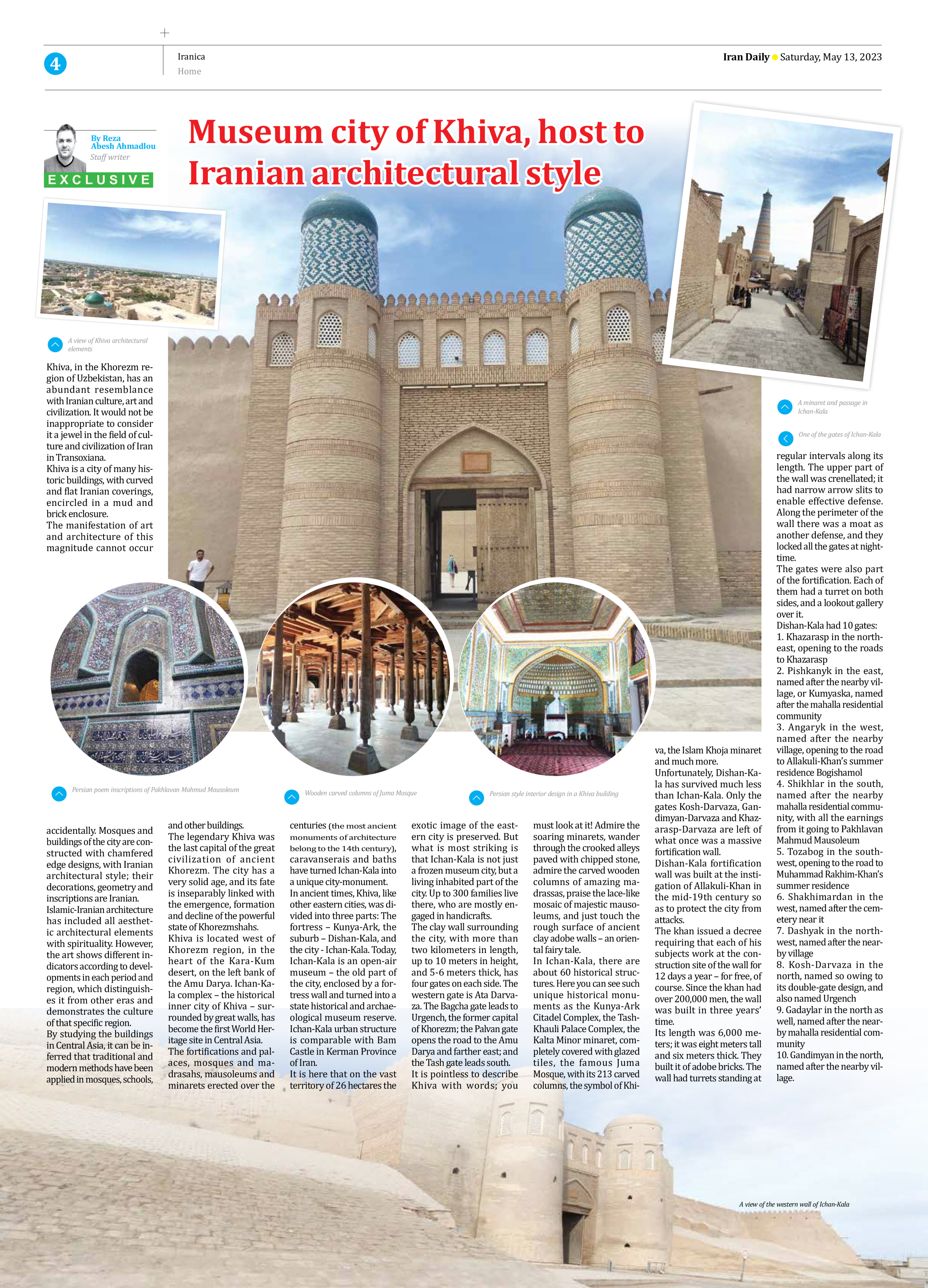
Museum city of Khiva, host to Iranian architectural style
By Reza Abesh Ahmadlou
Staff writer
Khiva, in the Khorezm region of Uzbekistan, has an abundant resemblance with Iranian culture, art and civilization. It would not be inappropriate to consider it a jewel in the field of culture and civilization of Iran in Transoxiana.
Khiva is a city of many historic buildings, with curved and flat Iranian coverings, encircled in a mud and brick enclosure.
The manifestation of art and architecture of this magnitude cannot occur accidentally. Mosques and buildings of the city are constructed with chamfered edge designs, with Iranian architectural style; their decorations, geometry and inscriptions are Iranian.
Islamic-Iranian architecture has included all aesthetic architectural elements with spirituality. However, the art shows different indicators according to developments in each period and region, which distinguishes it from other eras and demonstrates the culture of that specific region.
By studying the buildings in Central Asia, it can be inferred that traditional and modern methods have been applied in mosques, schools, and other buildings.
The legendary Khiva was the last capital of the great civilization of ancient Khorezm. The city has a very solid age, and its fate is inseparably linked with the emergence, formation and decline of the powerful state of Khorezmshahs.
Khiva is located west of Khorezm region, in the heart of the Kara-Kum desert, on the left bank of the Amu Darya. Ichan-Kala complex – the historical inner city of Khiva – surrounded by great walls, has become the first World Heritage site in Central Asia.
The fortifications and palaces, mosques and madrasahs, mausoleums and minarets erected over the centuries (the most ancient monuments of architecture belong to the 14th century), caravanserais and baths have turned Ichan-Kala into a unique city-monument.
In ancient times, Khiva, like other eastern cities, was divided into three parts: The fortress – Kunya-Ark, the suburb – Dishan-Kala, and the city - Ichan-Kala. Today, Ichan-Kala is an open-air museum – the old part of the city, enclosed by a fortress wall and turned into a state historical and archaeological museum reserve. Ichan-Kala urban structure is comparable with Bam Castle in Kerman Province of Iran.
It is here that on the vast territory of 26 hectares the exotic image of the eastern city is preserved. But what is most striking is that Ichan-Kala is not just a frozen museum city, but a living inhabited part of the city. Up to 300 families live there, who are mostly engaged in handicrafts.
The clay wall surrounding the city, with more than two kilometers in length, up to 10 meters in height, and 5-6 meters thick, has four gates on each side. The western gate is Ata Darvaza. The Bagcha gate leads to Urgench, the former capital of Khorezm; the Palvan gate opens the road to the Amu Darya and farther east; and the Tash gate leads south.
It is pointless to describe Khiva with words; you must look at it! Admire the soaring minarets, wander through the crooked alleys paved with chipped stone, admire the carved wooden columns of amazing madrassas, praise the lace-like mosaic of majestic mausoleums, and just touch the rough surface of ancient clay adobe walls – an oriental fairy tale.
In Ichan-Kala, there are about 60 historical structures. Here you can see such unique historical monuments as the Kunya-Ark Citadel Complex, the Tash-Khauli Palace Complex, the Kalta Minor minaret, completely covered with glazed tiles, the famous Juma Mosque, with its 213 carved columns, the symbol of Khiva, the Islam Khoja minaret and much more.
Unfortunately, Dishan-Kala has survived much less than Ichan-Kala. Only the gates Kosh-Darvaza, Gandimyan-Darvaza and Khazarasp-Darvaza are left of what once was a massive fortification wall.
Dishan-Kala fortification wall was built at the instigation of Allakuli-Khan in the mid-19th century so as to protect the city from attacks.
The khan issued a decree requiring that each of his subjects work at the construction site of the wall for 12 days a year – for free, of course. Since the khan had over 200,000 men, the wall was built in three years’ time.
Its length was 6,000 meters; it was eight meters tall and six meters thick. They built it of adobe bricks. The wall had turrets standing at regular intervals along its length. The upper part of the wall was crenellated; it had narrow arrow slits to enable effective defense. Along the perimeter of the wall there was a moat as another defense, and they locked all the gates at nighttime.
The gates were also part of the fortification. Each of them had a turret on both sides, and a lookout gallery over it.
Dishan-Kala had 10 gates:
1. Khazarasp in the northeast, opening to the roads to Khazarasp
2. Pishkanyk in the east, named after the nearby village, or Kumyaska, named after the mahalla residential community
3. Angaryk in the west, named after the nearby village, opening to the road to Allakuli-Khan’s summer residence Bogishamol
4. Shikhlar in the south, named after the nearby mahalla residential community, with all the earnings from it going to Pakhlavan Mahmud Mausoleum
5. Tozabog in the southwest, opening to the road to Muhammad Rakhim-Khan’s summer residence
6. Shakhimardan in the west, named after the cemetery near it
7. Dashyak in the northwest, named after the nearby village
8. Kosh-Darvaza in the north, named so owing to its double-gate design, and also named Urgench
9. Gadaylar in the north as well, named after the nearby mahalla residential community
10. Gandimyan in the north, named after the nearby village.







