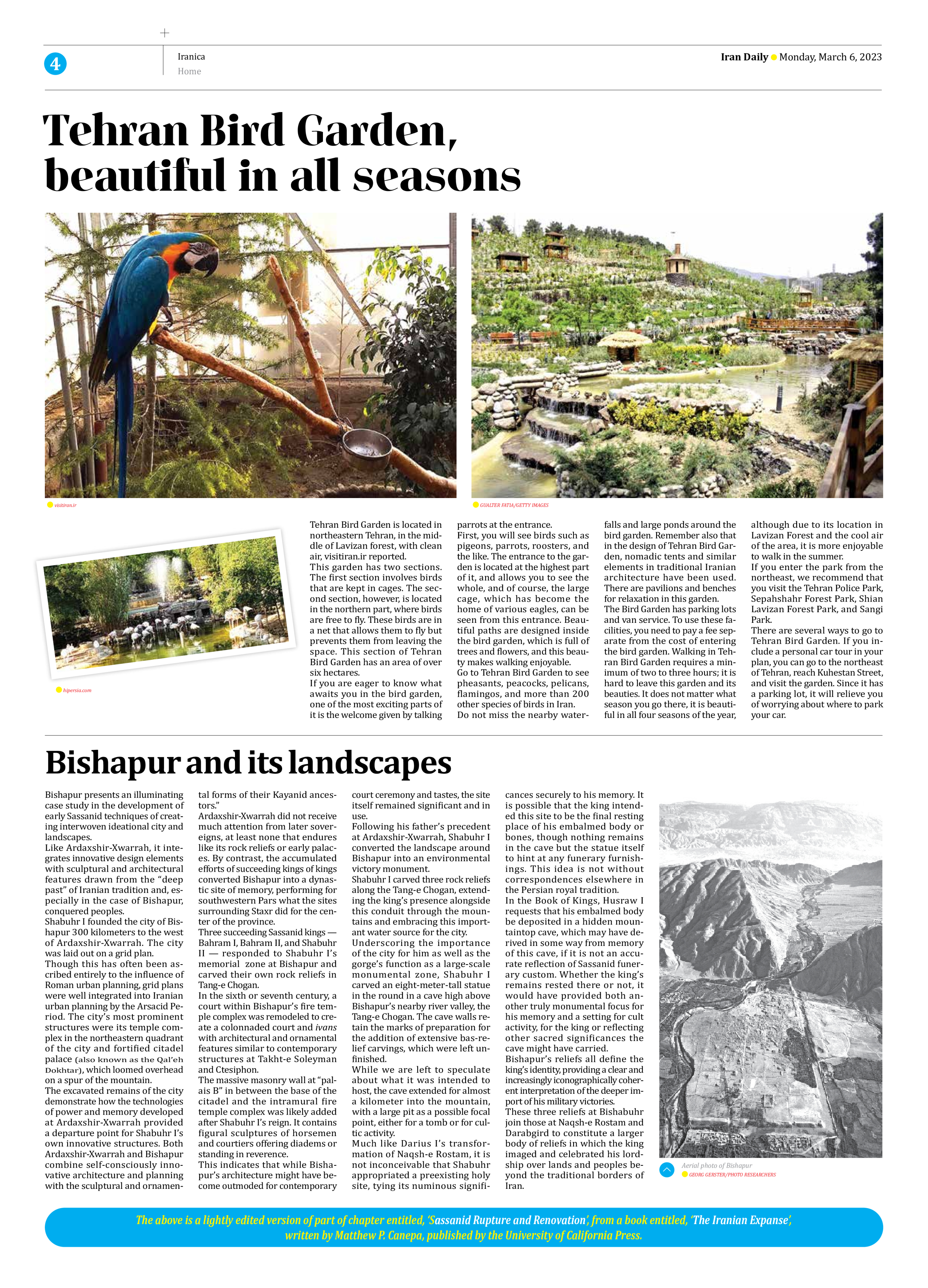
Bishapur and its landscapes
Bishapur presents an illuminating case study in the development of early Sassanid techniques of creating interwoven ideational city and landscapes.
Like Ardaxshir-Xwarrah, it integrates innovative design elements with sculptural and architectural features drawn from the “deep past” of Iranian tradition and, especially in the case of Bishapur, conquered peoples.
Shabuhr I founded the city of Bishapur 300 kilometers to the west of Ardaxshir-Xwarrah. The city was laid out on a grid plan.
Though this has often been ascribed entirely to the influence of Roman urban planning, grid plans were well integrated into Iranian urban planning by the Arsacid Period. The city’s most prominent structures were its temple complex in the northeastern quadrant of the city and fortified citadel palace (also known as the Qal’eh Dokhtar), which loomed overhead on a spur of the mountain.
The excavated remains of the city demonstrate how the technologies of power and memory developed at Ardaxshir-Xwarrah provided a departure point for Shabuhr I’s own innovative structures. Both Ardaxshir-Xwarrah and Bishapur combine self-consciously innovative architecture and planning with the sculptural and ornamental forms of their Kayanid ancestors.”
Ardaxshir-Xwarrah did not receive much attention from later sovereigns, at least none that endures like its rock reliefs or early palaces. By contrast, the accumulated efforts of succeeding kings of kings converted Bishapur into a dynastic site of memory, performing for southwestern Pars what the sites surrounding Staxr did for the center of the province.
Three succeeding Sassanid kings — Bahram I, Bahram II, and Shabuhr II — responded to Shabuhr I’s memorial zone at Bishapur and carved their own rock reliefs in Tang-e Chogan.
In the sixth or seventh century, a court within Bishapur’s fire temple complex was remodeled to create a colonnaded court and ivans with architectural and ornamental features similar to contemporary structures at Takht-e Soleyman and Ctesiphon.
The massive masonry wall at “palais B” in between the base of the citadel and the intramural fire temple complex was likely added after Shabuhr I’s reign. It contains figural sculptures of horsemen and courtiers offering diadems or standing in reverence.
This indicates that while Bishapur’s architecture might have become outmoded for contemporary court ceremony and tastes, the site itself remained significant and in use.
Following his father’s precedent at Ardaxshir-Xwarrah, Shabuhr I converted the landscape around Bishapur into an environmental victory monument.
Shabuhr I carved three rock reliefs along the Tang-e Chogan, extending the king’s presence alongside this conduit through the mountains and embracing this important water source for the city.
Underscoring the importance of the city for him as well as the gorge’s function as a large-scale monumental zone, Shabuhr I carved an eight-meter-tall statue in the round in a cave high above Bishapur’s nearby river valley, the Tang-e Chogan. The cave walls retain the marks of preparation for the addition of extensive bas-relief carvings, which were left unfinished.
While we are left to speculate about what it was intended to host, the cave extended for almost a kilometer into the mountain, with a large pit as a possible focal point, either for a tomb or for cultic activity.
Much like Darius I’s transformation of Naqsh-e Rostam, it is not inconceivable that Shabuhr appropriated a preexisting holy site, tying its numinous significances securely to his memory. It is possible that the king intended this site to be the final resting place of his embalmed body or bones, though nothing remains in the cave but the statue itself to hint at any funerary furnishings. This idea is not without correspondences elsewhere in the Persian royal tradition.
In the Book of Kings, Husraw I requests that his embalmed body be deposited in a hidden mountaintop cave, which may have derived in some way from memory of this cave, if it is not an accurate reflection of Sassanid funerary custom. Whether the king’s remains rested there or not, it would have provided both another truly monumental focus for his memory and a setting for cult activity, for the king or reflecting other sacred significances the cave might have carried.
Bishapur’s reliefs all define the king’s identity, providing a clear and increasingly iconographically coherent interpretation of the deeper import of his military victories.
These three reliefs at Bishabuhr join those at Naqsh-e Rostam and Darabgird to constitute a larger body of reliefs in which the king imaged and celebrated his lordship over lands and peoples beyond the traditional borders of Iran.
The above is a lightly edited version of part of chapter entitled, ‘Sassanid Rupture and Renovation’, from a book entitled, ‘The Iranian Expanse’,
written by Matthew P. Canepa, published by the University of California Press.







